All Case Studies
Building Category: Civil
Smithfield Village is a sustainable masterplanned community within the existing community of Smithfield, Cairns. The project is one of Cairns’s largest masterplanned communities to date. It incorporates 1300 residential lots released over 38 stages with mixed land use, open space recreation and environmental parks. The main sustainability feature of the Village is the Water Sensitive Urban Design (WSUD).
Building Category: Residential
The Sunbird house was conceived as a demonstration project to break new ground and showcase expertise in tropical design and construction. It was built at a time when roof insulation was still an optional extra for many Cairns builders. Project highlights include the use of sustainable materials, energy saving technology, low emission living and passive design principles in tropical Queensland. The house was awarded a Master Builder's Association Energy Aware Home Award in 2002. It was open for inspection to the public for Sustainable House Day in 2008.
Building Category: Civic
Cairns Regional Council sought a challenging new tropical architecture that could act as an attractor to the Botanical Gardens/Tanks Arts Centre precinct. The building was to be long, low and blend seamlessly with the surrounding environment (ideally invisible). The architect proposed a design which could reflect the gardens as camouflage for the building with a visual effect similar to the suit as worn by the alien hunter in the original 1987 Predator film. The new building was sited to straddle and activate the pedestrian promenade linking the gardens and arts centre, acting as an open and flexible conduit into the interpretive and performative spaces. It is a new, iconic gateway into the precinct, representing both “a democratic public space under-cover” and a new tropical architecture to assist Cairns in its mission to be seen as a progressive city of national and global significance.
Building Category: Civic
The project is a key element of the Cairns Cityport Masterplan which has transformed the waterfront into an urban public realm. The client prioritised the conservation of the wharf’s historic sheds and artefacts as well as the creation of waterfront public space. The design sought to fulfil these aspirations by engaging multiple historic elements with a language of new social follies that are fabricated from salvaged timbers. These are designed to create portals to particular places of historic and environmental interest.
Building Category: Civic
Essential to the spirit of this venture was the preservation of both the delicate rainforest and the cultural heritage it sustains. Innovative engineering was paired with a sensitive concern for this wilderness. This averted environmental damage during construction – and the design also minimises any risk of future harm in the event that the facility requires maintenance or repair works.
Building Category: Civic
Hinchinbrook Island is renowned as one of the world’s most outstanding island National Parks. Small areas of the island have been opened for visitor access in limited numbers. The main access to Hinchinbrook Island is by water taxi from Cardwell to Missionary Bay. From there, visitors access Ramsay Bay and the Thorsborne Trail by way of the Ramsay Bay Boardwalk which takes visitors through mangroves to the sand spit at the back of the Ramsay Bay beach. This makes the Ramsay Bay boardwalk a key piece of infrastructure in the context of this very important National Park.
Building Category: Civic
Bana Yirriji is situated on the remote Bloomfield River at Wujal Wujal in Far North Queensland. The place has great natural beauty. The client, Wujal Wujal Aboriginal Shire Council (WWASC) commissioned the design of an art gallery, workshop and café with a trade training kitchen desiring productive, creative and inspiring spaces. The aim was to attract tourists, sell art and hospitality services as well as host functions for the community. The spatial design of the building was evolved in conjunction with the WWASC representatives.
Building Category: Civic
Gab Titui is the keeping place for Torres Strait cultural artefacts, some of which were returned from the British Museum. The tropical humid climate immediately posed a threat to the precious artefacts which had been kept in a controlled environment for many decades. Accordingly, the building had to contain a climatically stable, sealed room as well as gallery and retail spaces.
Building Category: Civic
The Malanda Falls Visitor Centre was established in 1996 by a team of enthusiastic and passionate locals. Their dream was to provide a place to help visitors and school children understand and appreciate this unique rainforest environment.
Building Category: Civic
Cairns is a major transit port for cruise liners travelling to Far North Queensland, the Pacific and Polynesian islands. Since the 1990s, passengers had been processed in the adjacent Shed 2 with minimal infrastructure or amenities in place, resulting in a rather rudimentary experience.
Building Category: Commercial
William McCormack Place (WMP) is an office precinct located in the central business district of Cairns. It comprises of two buildings built for the Queensland Government to provide flexible office space for government departments.
Building Category: Commercial
The Redlynch Sports Stadium is a purpose built, four court multipurpose centre that includes a 40m x 20m international standard court. It caters to futsal competitions as well as other sports (netball, volleyball and badminton). The facility has approximately 3000m2 of open floor plan, 10m high ceilings and specialised rubber sports flooring system (9mm ply).
Building Category: Commercial
The family owned Skyrail was conceived in 1987. It was proposed that a 7.5 km long cableway, the longest in the world at the time, be constructed in the rainforest from Caravonica to Kuranda. The developers were committed to delivering an environmentally sustainable tourist attraction that allows a unique interaction with the rainforest in an environmentally friendly way.
Building Category: Commercial
The key focus of this project was to transform an existing dilapidated commercial structure split in two halves over five levels into an energy efficient building with an official Australian Green Building Council Green Star rating. The renovated building provides the regional headquarters for the growing RPS Group, previously housed over several sites. The existing structure was re-used along with careful façade design, sun shading and an efficient floor plan resulting in an energy efficient design respecting the tropical environment.
Building Category: Commercial
Undara is set in the Gulf Savannah country behind Cairns and is home to the Undara Lava Tubes: part of the longest lava flow from a single volcanic crater on Earth. The client reinforced the need for the Lava Lodge to develop and modernise without losing the style and atmosphere established since the family first settled the area 140 years ago. The Lodge accommodation and facilities include seven old railway carriages lovingly restored and awarded winner of ‘Australia’s Most Unique Accommodation’.
Building Category: Commercial
The proposal for the building of the Cairns Convention Centre was the outcome of a collaborative response to a design competition to construct Australia’s first environmentally planned major public building. The Centre’s iconic double pleated roof is not only geometrically striking, providing a visual reference on arrival to the city of Cairns, but captures the seasonal tropical downpours, channelling rain water directly into storage.
Building Category: Commercial
Seeing Cairns as a city of edges rather than spaces, our aim was to culminate the city’s main axis in a new public space, rather than (as originally briefed) single edifice. This aim was accomplished by translating the brief into three pavilions defining the new space:
• the Cairns Yacht Club
• a pavilion of bars and restaurants and
• a boat shed
• the Cairns Yacht Club
• a pavilion of bars and restaurants and
• a boat shed
Building Category: Commercial
The hydroelectric scheme at Paronella Park was first installed and operated in the early 1930s. It formed an integral part of José Paronella’s creation, now an important tourist destination in Far North Queensland. The system harnessed the natural flow of Mena Creek Falls and converted it to useable electricity which was in turn used to illuminate the Park and provide power for the operation of a restaurant, ballroom and movie theatre.
Building Category: Institutional
TAFE J Block Health and Sustainability Precinct involved the refurbishment and extension of an existing facility that was built in 1986. It is the first educational building in Queensland to be designed to achieve a 5 star Green Star rating in a tropical / hot humid zone.
Building Category: Institutional
In 2009, the Cairns campus of James Cook University (JCU) represented a typical small to medium sized campus, comprising nine academic and service buildings with a total air conditioned floor area of approximately 25,000m2.
Building Category: Institutional
Edge Hill State School has a focus on respecting diversity and developing critical thinking and creativity to be global citizens in a sustainable world. The school is well resourced with excellent facilities including the new Environmental Interpretive Centre.
Building Category: Institutional
Located within the Daintree World Heritage Area, the Daintree Rainforest Observatory (DRO) is an environmentally sensitive research facility consisting of labs, conference facilities for 100 people, flexible covered and protected outdoor spaces and various accommodation options for up to 56 staff, researchers and groups. Designed with the tropical climate at the forefront of the decision making process, the DRO is a world-class facility that enables world-class research by James Cook University (JCU) students and national and international researchers.
Building Category: Civil
The Bluewater development site is located adjacent to the Captain Cook Highway between Reed Road and Trinity Beach Road some 15kms north of Cairns. The 180 hectare site extends from Captain Cook Highway to the steep slopes of Earl Hill and incorporates the low lying Moore’s Gully floodplain. Moore’s Gully catchment size is 730ha resulting in flows of 150m3/sec in the 100yr ARI event.
Building Category: Institutional
The Cairns Institute gives concrete expression to James Cook University’s aim to become one of the world’s leading research universities in the tropics. As a repository of regional knowledge and research capacity, the institute is perfectly positioned to make a significant contribution to the development of a sustainable quality of life for tropical communities.
Building Category: Residential
This project was initiated in 1984 and completed in 1985. It was not originally conceived as an ecological or sustainable dwelling. However, the open design, the use of readily available materials on the property, and the topographical location resulted in the construction lending itself to be upgraded to an efficient sustainable and comfortable house design.
Building Category: Residential
Family activities are at the forefront for this young household, and are accommodated in a manner that allows parents to overview activities from any room in the house or central courtyard. Each room is connected by veranda space, which intertwines circulation, social and play areas.
Building Category: Residential
The home features a number of curved roof sections that fall strikingly well over vibrant walls of purple, wild moss and charcoal. The external face of the house hosts stunning banks of timber louvers and sweeping expanses of curved verandas on all sides. This home has been skilfully built with a focus on the tropics. Designed for a large extended family, this home is full of practical sustainable design features including recycled and plantation timbers.
Building Category: Residential
This is a modest tropical townhouse on a 195m² freehold block. It demonstrates exemplary infill development, both in its streetscape presentation and also as part of the broader development of the small inner urban subdivision.
Building Category: Residential
Located in the Wet Tropics of Far North Queensland the home adjoins World Heritage rainforest and State Forest and is in close proximity to the Barron River.
Building Category: Residential
The brief for this home was to create an affordable sustainable home for the project home market. Members of the Tropical Green Building Network in conjunction with a builder/project manager and building designer worked with local suppliers to showcase sustainable materials and create a home to educate the public on sustainable design and building. This home is a viable affordable building alternative with a total cost of $265,000 with no ongoing power bills.
Building Category: Residential
This is a new home that uses 100-year-old timbers salvaged from the demolition of the original Walsh River bridge. The bridge pylons were used as verandah posts and other timbers laminated and joined using ‘new aged' iron to create roof beams, trusses and fascias. It was awarded the 2011 Master Builders State Award for Excellence in Sustainable Living.
Building Category: Residential
The owners held a long term desire to build their own home and were at a stage of life where they had the skills, resources and the capacity to take time off work and funds to do the construction without raising a mortgage.
The basic objective was to build the home in an affordable manner, using recycled materials whenever possible and using methods with the least effect on surrounding vegetation and soil.
The basic objective was to build the home in an affordable manner, using recycled materials whenever possible and using methods with the least effect on surrounding vegetation and soil.
Building Category: Residential
The Eco-Savannah house design focuses on ways in which a typical suburban house can be used to facilitate practical family living with energy, water and resource efficiency in both construction and use. Incorporating passive solar design techniques suited to the tropics, the house makes the most of cool breezes, while keeping heat out and daylight in.
Building Category: Residential
The client was a licensed builder and HIA Greensmart professional wanting an affordable, practical and comfortable family home that applied green building principles. The Kula house typifies the traditional ‘longhouse’ design, a climate responsive building type common to the cultures of the Pacific islands and Southeast Asia. The house is named after ‘Kula’ shells that are valuable in the PNG Trobriand Islands. Trobrianders believe that mere argument is unlikely to change someone's mind and the art of persuasion through indirect and subtle means like the physical allure of gifts such as valuable ‘Kula’ shells are a vital part of negotiation. The ‘Kula’ barter system is an inherent part of this culture.
Building Category: Residential
The project encompasses four detached ‘units’ on a property in Cairns North. The site originally contained a Queenslander to the front of the site that had undergone a number of renovations, and a solid masonry shed to the rear of the site. Using old and new, each residence has its own identity and place, while the complete project is a successful tropical interpretation of the unit / townhouse typology.
Building Category: Residential
Set on a secluded and private lot on the flanks of Mt Whitfield in Cairns, this is the architect’s own home. The principle aims of this low budget project included simple, elegant and unpretentious form, easy access, minimum site impact, sustainability and low maintenance.
Building Category: Residential
The design for Kamerunga Rainforest House commenced using CAD software on a laptop computer while sitting on a log in the forest on site. The design was conceived as two narrow, elevated pavilions connected by a generous, central timber deck. The configuration provides deep shading from the sun and allows natural breezes to penetrate easily throughout the house. One pavilion contains all shared living areas, while the second pavilion contains all bedrooms and bathrooms. The house commands views westward to the nearby Kuranda mountain range while the eastern end of each pavilion provides views of the forest and seasonal creek below. Louvre windows are used extensively to maximize cross-ventilation, and the lightweight, elevated and well shaded construction retains no heat.
Building Category: Residential
Apex residence was conceived as the designer’s own residence. It is a place of retreat for a young working couple that blends the seemingly opposed paradigms of close connection to land and nature within a necessarily suburban location.
Building Category: Residential
The Oribin House case study consists of old and new parts. The original Oribin House was built in 1958 in Whitfield, Cairns and the new additions were completed in 2011. The original Oribin House is important in demonstrating the influence of international architectural trends on Australian architects in the mid-20th century, in particular the concept of organic architecture promoted by Frank Lloyd Wright, and was strongly influenced by Lloyd Wright’s (1867-1959) Usonian houses. The new building additions have considered the need to express the original building in its context, and are respectful of the value of the original design.
Building Category: Residential
A high energy-rated 3 bedroom dwelling that was quickly constructed to minimize disruption to guests staying at the Rose Gums Wilderness Retreat. Using Jon Nott’s newly patented wall fixing process FASTABUILD, the project was completed on-site in 3 weeks as the wall frames were assembled off-site the previous prior.
Building Category: Residential
Designing a house for ourselves seemed like it would be an easy task however our design brief ended up being more demanding than the average client. We had a block with water views from the front. We wanted to be slightly elevated to capture the views and be cool during summer. We wanted an open plan design and we did not want any air-conditioning.
Building Category: Residential
This elevated three storey home combines sustainability with elegance and luxury. Constructed from recycled materials and plantation timber, passive building design principles have been enhanced by Gateway Constructions' patented breathable wall system. Ventilated roofing, window and door positioning for cross ventilation and site orientation all maximise energy efficiency.
Building Category: Residential
The client approached the architect with a design for a small studio dwelling to be constructed on their acreage property bordering the Clohesy River on the edge of Barron Gorge national park. The property had no mains power or water, but had an existing shed (which the clients were living in) and solar power system.
Building Category: Residential
This project is a re-presentation of Phillip Johnson’s Glass House in New Canaan, Connecticut, USA – less the glass – making it a perfectly adaptable modernist prototype for contemporary living in tropical latitudes. This residence is a new housing prototype and a re-think of the possibilities of a typical suburban context within our tropical cities.
Building Category: Residential
The clients are a retired couple with a 6.1 hectare property adjacent to the Daintree National Park in North Queensland. They required a residence that could be rented out as an executive holiday home during the peak tourist season and used as their residence for the rest of the year.
Building Category: Residential
The client brief required the delivery of a comfortable holiday house in the tropics.
Building Category: Residential
‘Alkira’ the Stamp House is particular to our client, a stamp dealer among other things including property developer, who had purchased 26 hectares of beach front land in the Daintree. The clients had a strong desire to develop a sustainable and robust estate which would ideally operate as carbon neutral in its off-grid location. They had concerns regarding the annual cyclone season and associated events such as storm surge associated with king tides. They also wanted to enhance the site’s natural wetland environment.
Building Category: Residential
This was a difficult sloping site adjoining the rainforest that encouraged a ‘tread lightly on the earth principal’ (careful site works protect the environment and often costs less). Designing with light weight construction and a minimal flat platform ensured interaction with this spectacular rainforest site at all times.


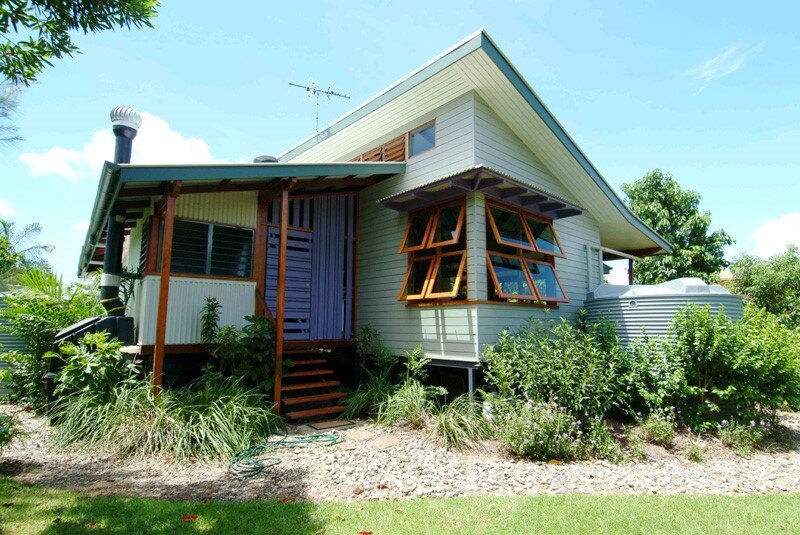

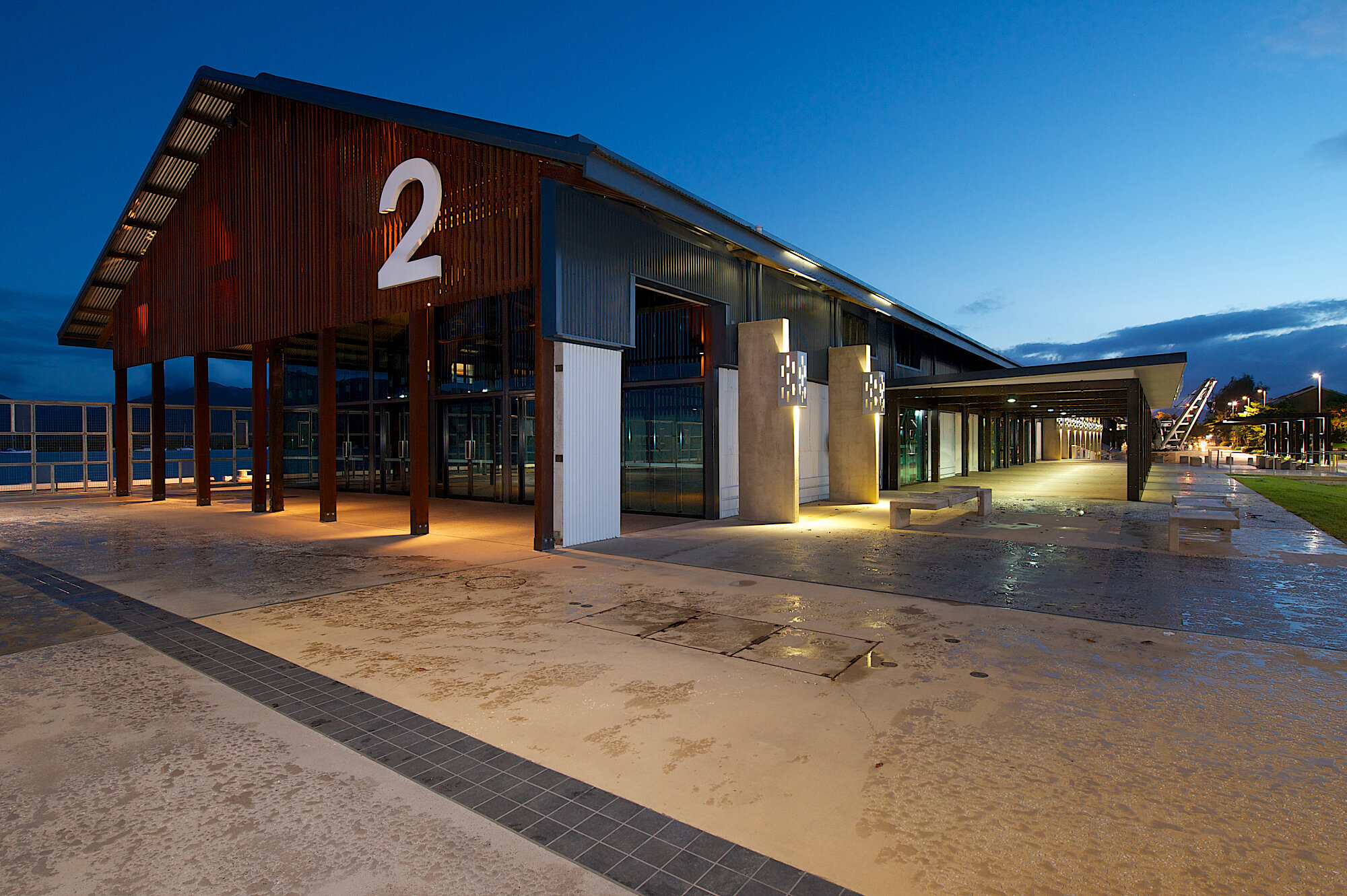
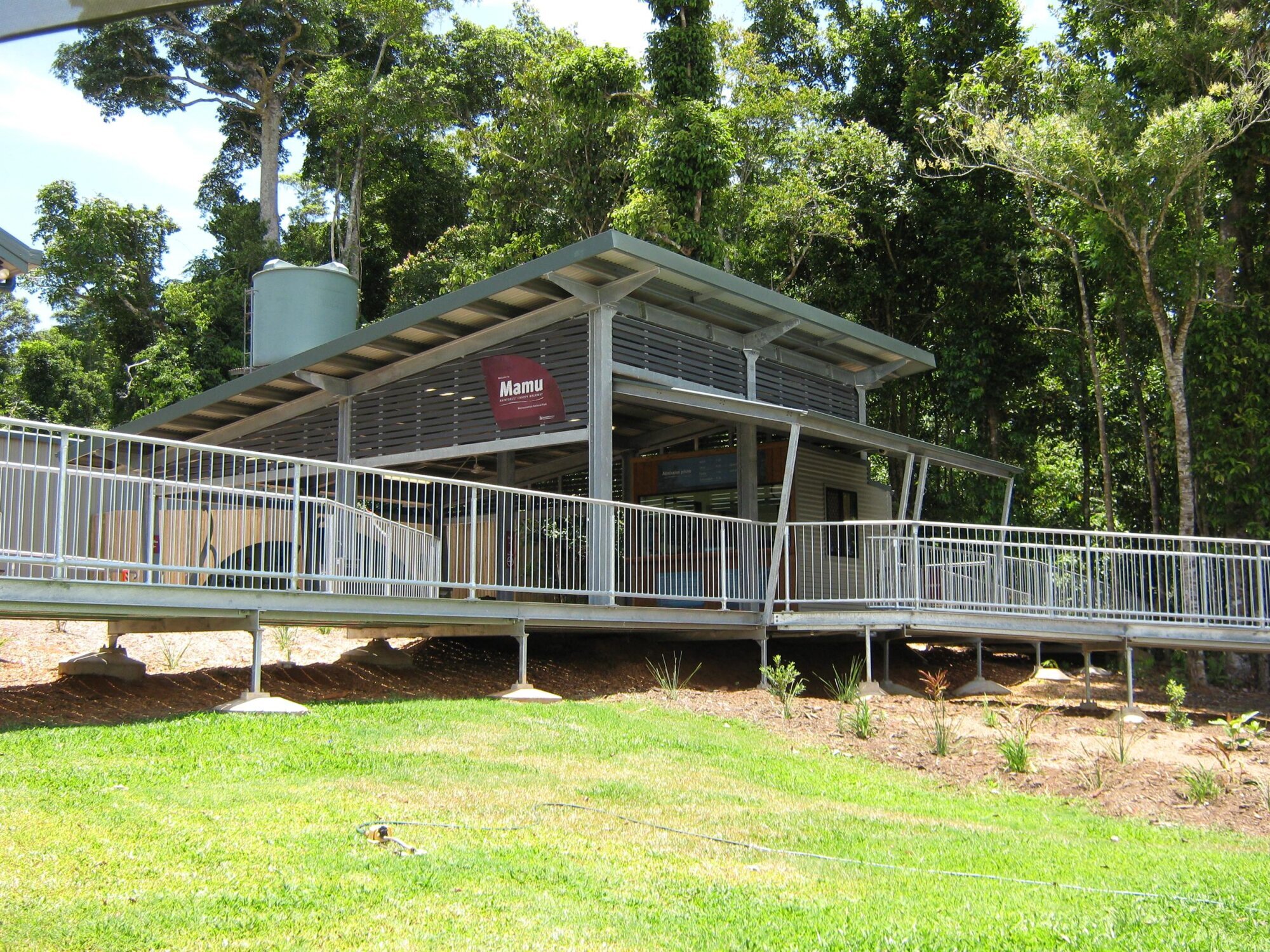
.jpg)




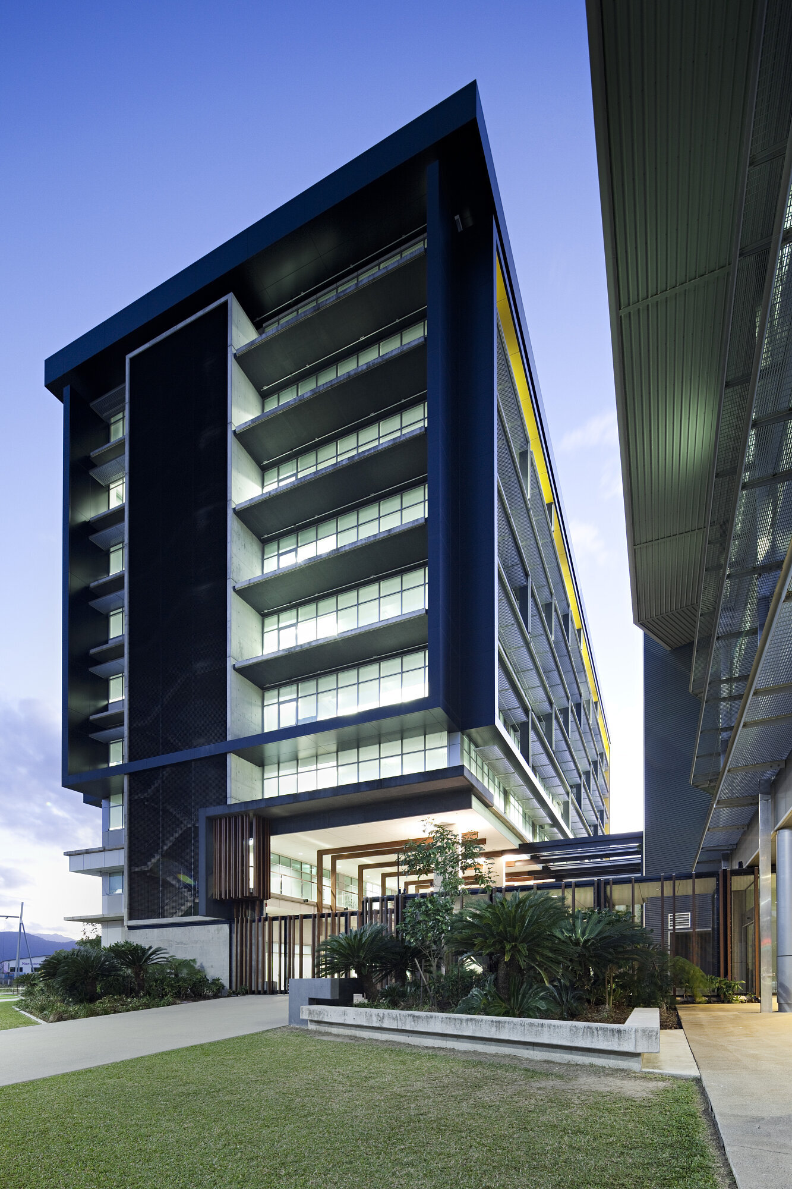
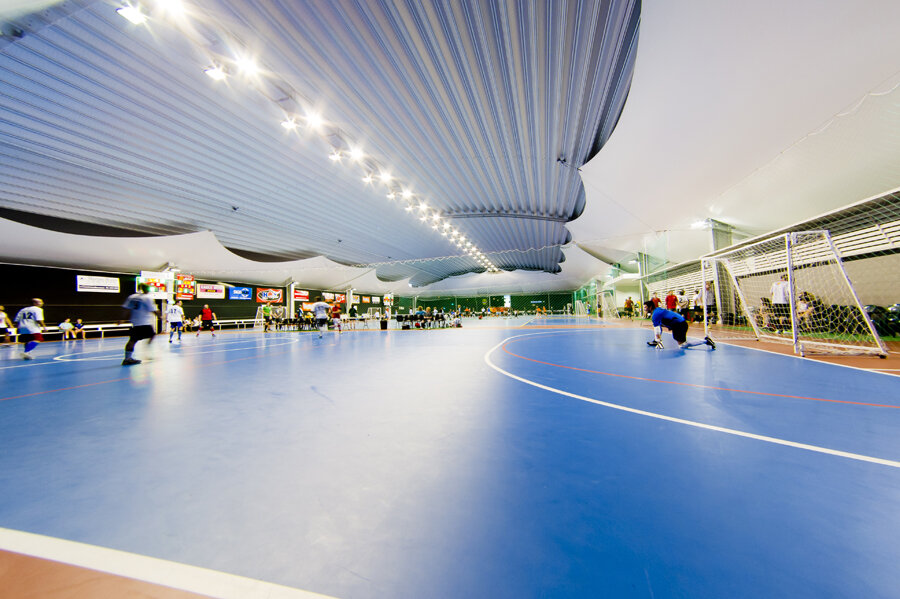


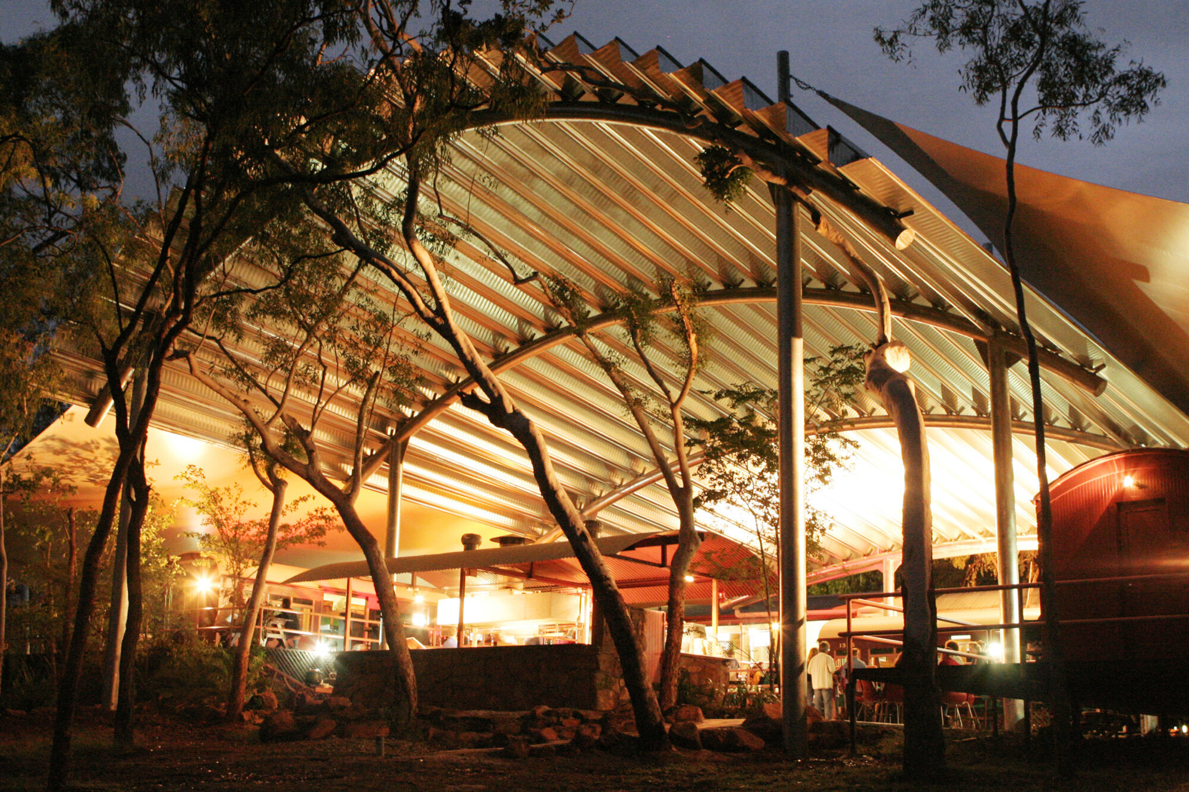



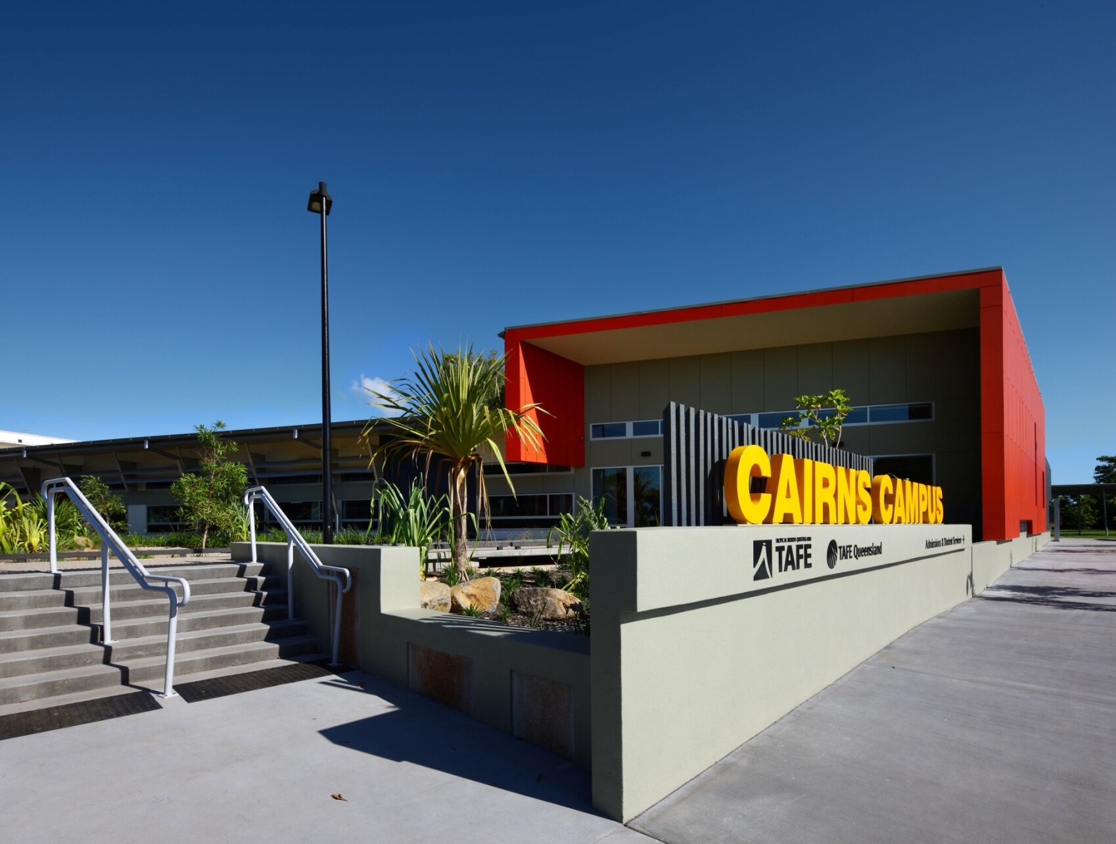



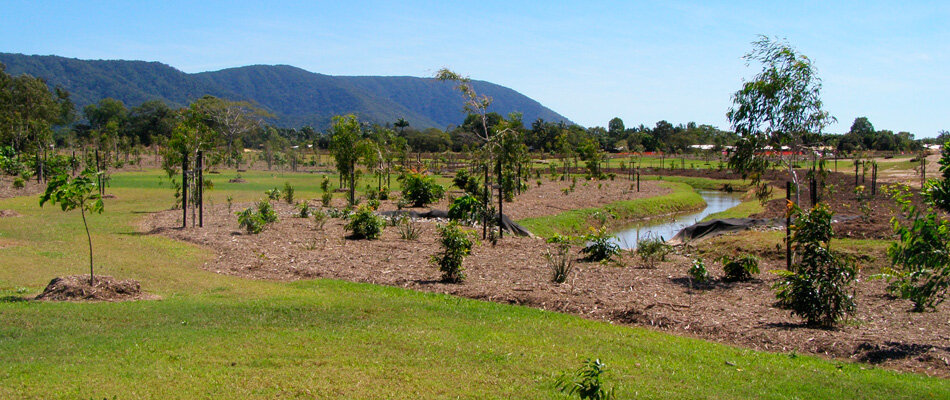



_main_web900.jpg)
.JPG)


.JPG)





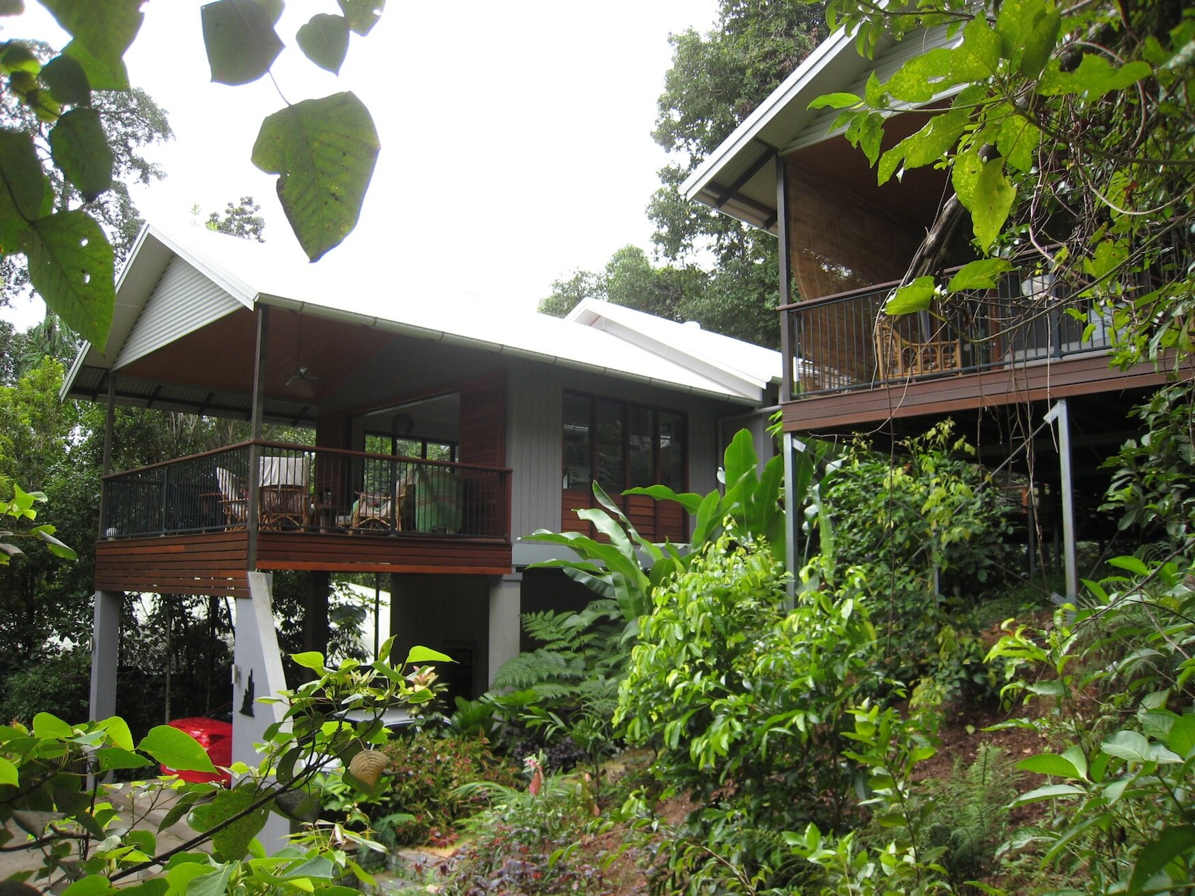
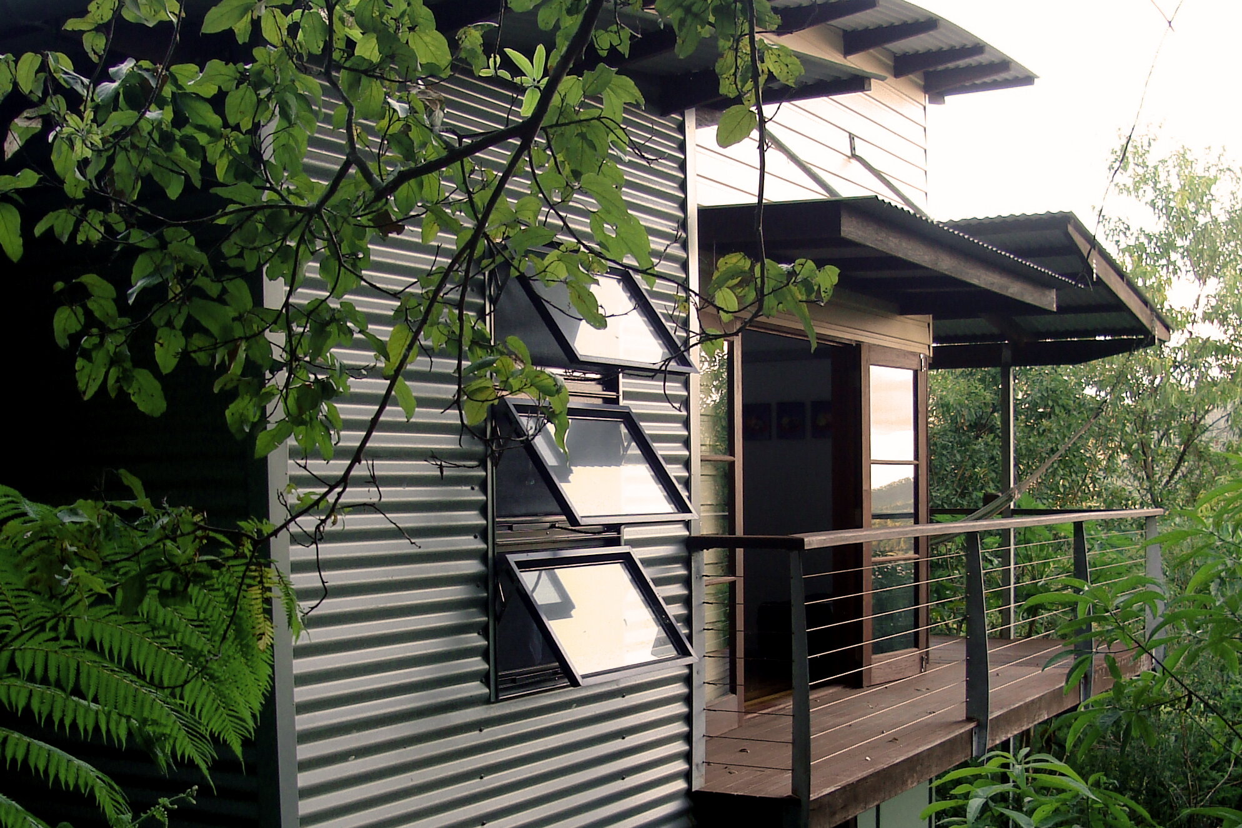
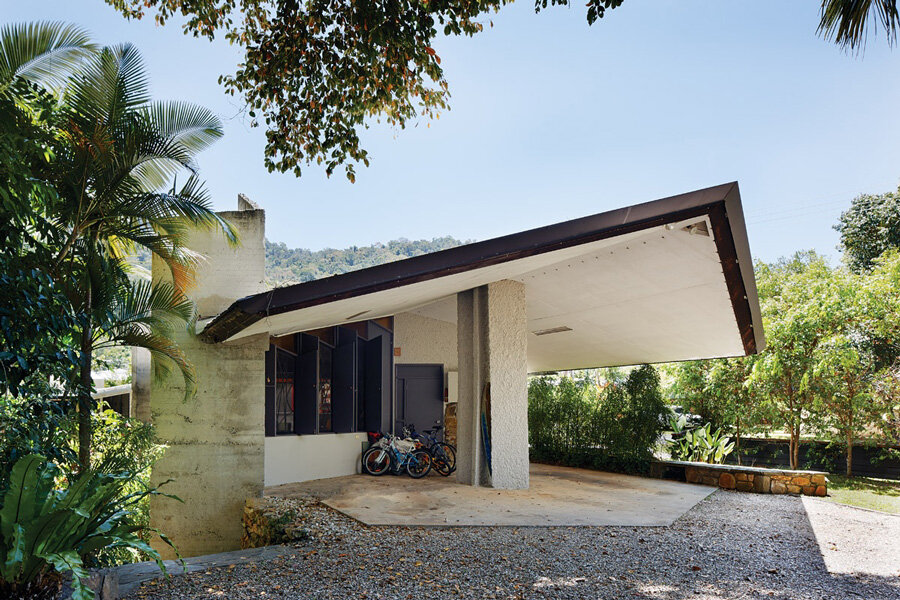
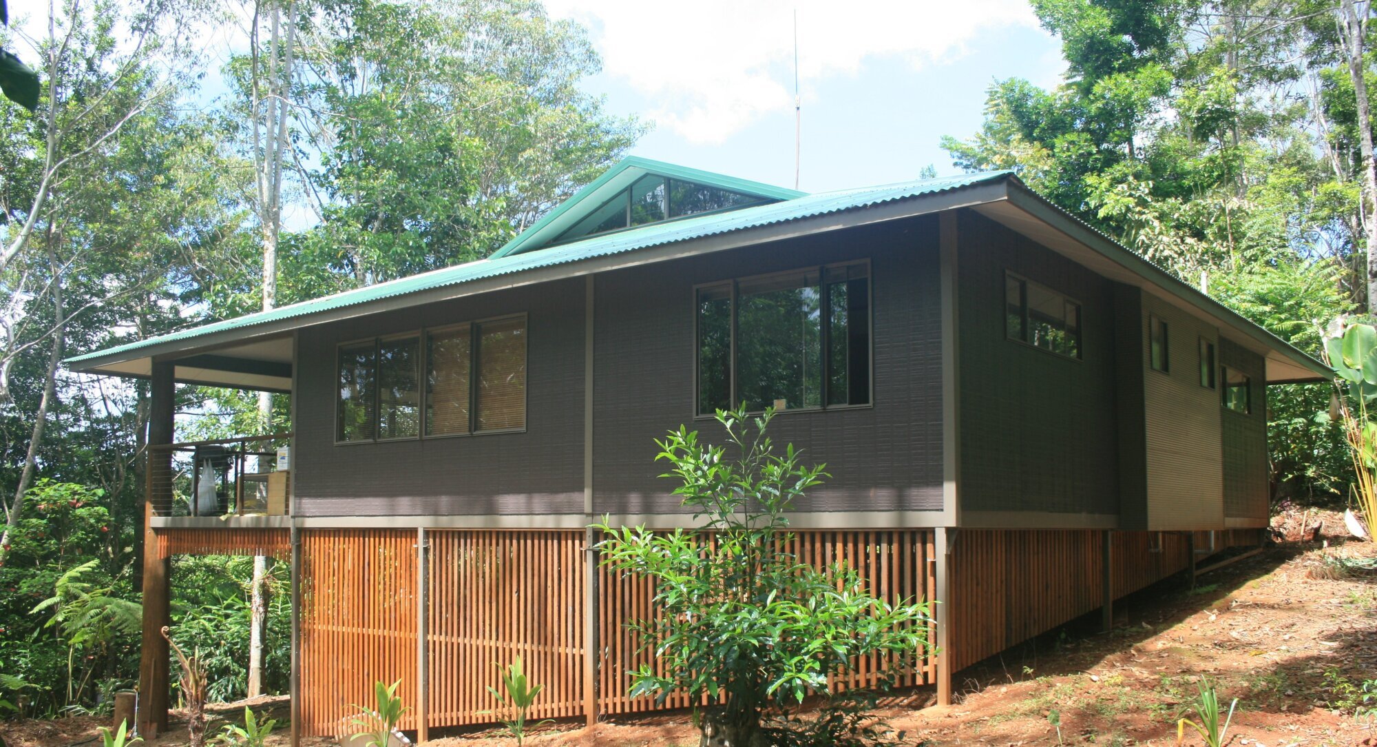



GlassHouse_PatrickBinghamHall.jpg)


.jpg)


