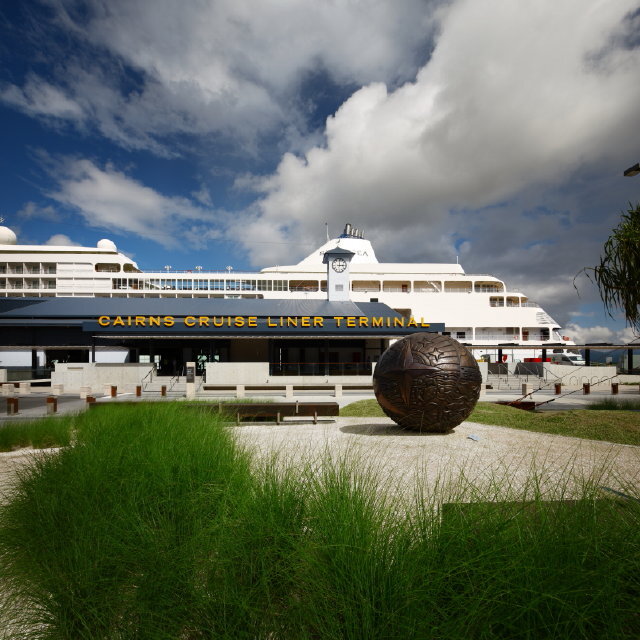Cairns Cruise Liner Terminal
Key Facts
• The redevelopment of this heritage wharf shed recognises its contribution to Cairns and its history
• The heritage status of the building required the maximum amount of existing fabric be retained.
• Contemporary insertions for light, access and amenities are discernable and ‘polished’ using contemporary materials
• The existing fabric had no thermal insulation and cladding is applied to the exterior of the existing walls and roof, creating an insulated sandwich panel of new and old
Project Data
Location: Cairns, QLD, Australia
Year completed: 2007
OVERVIEW
Cairns is a major transit port for cruise liners travelling to Far North Queensland, the Pacific and Polynesian islands. Since the 1990s, passengers had been processed in the adjacent Shed 2 with minimal infrastructure or amenities in place, resulting in a rather rudimentary experience.
The brief for Wharf Shed 3 was to refurbish the building in a manner that celebrated and embraced the heritage fabric while converting the shed into a passenger processing facility that was memorable and had a dual use as a state of the art multipurpose space for functions and exhibitions when cruise liners are not berthed.
The project is a key element in the Cairns Cityport Masterplan which has transformed the waterfront into an urban public realm. To Ports North’s credit, the client has long prioritised conservation of the wharf’s historic sheds and artefacts as well as the creation of waterfront public space and the conversion of Shed 3 as the Cruiseliner terminal is the first key piece of public infrastructure in this significant port side precinct of historic and environmental interest.
The Cairns Cruise Liner Terminal redevelopment implements and combines sustainable development solutions on social, cultural, economic and environmental levels. The project has received the Australian Institute of Architects’ Eddie Oribin Award for Building of the Year in the 2011, Far North Queensland Regional Architecture Awards, the Don Roderick Award for Heritage in the 2011 Queensland State Architecture Awards and the Australian National Awards, the Lachlan Macquarie Award for Heritage works - clear recognition of its contribution to Cairns and its history.
PLANNING AND MANAGEMENT
The design process for the urban renewal of the wharf precinct and adaptive reuse of Wharf Shed 3 commenced and concluded with an integrated design team. The client, every stakeholder and consultant on the team challenged the brief, contributed ideas, philosophies and solutions to the building and precinct from the first meeting. This has resulted in a successful multidisciplinary project where the architecture speaks to the landscape, the services and structural upgrades are integrated into the fabric and the signage tells a story about the history of the wharves in the context of Cairns.
In December 2010, the building successfully greeted its first cruise liner, creating a memorable arrival point into Cairns for the passengers and crew of the liner. Pragmatically, the main hall space, amenities and urban infrastructure insertions efficiently processed passengers while the viewing deck, balconies and windows onto the inlet exploited the tropical nature of the setting.
The main hall space is intended to be as flexible as possible, encouraging use as a gallery, function centre, exhibition space and public facility when not in use as a passenger terminal. Where the structure had accommodated the handling of produce it would now handle people.
SITE
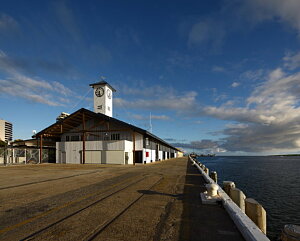 The Cairns CBD has two waterfronts. The city grid runs parallel to the two-kilometre-long Esplanade that looks north-east across tidal mudflats to the Coral Sea. The Cairns Esplanade has been progressively rejuvenated in recent years, most significantly by the development of the swimming lagoon and Marina Point restaurant complex at its southern tip. Around Marina Point the waterfront turns south, offering views across the deep waters of Trinity Inlet to the Murray Prior Range beyond. The marina zone is significant as the launching point for commercial and private boating to the Great Barrier Reef and supports the large upmarket hotels and tourist facilities.
The Cairns CBD has two waterfronts. The city grid runs parallel to the two-kilometre-long Esplanade that looks north-east across tidal mudflats to the Coral Sea. The Cairns Esplanade has been progressively rejuvenated in recent years, most significantly by the development of the swimming lagoon and Marina Point restaurant complex at its southern tip. Around Marina Point the waterfront turns south, offering views across the deep waters of Trinity Inlet to the Murray Prior Range beyond. The marina zone is significant as the launching point for commercial and private boating to the Great Barrier Reef and supports the large upmarket hotels and tourist facilities.
An important aspect of the urban renewal vision for the precinct, to convert the industrial waterfront into a tourism and cultural hub for Cairns required that Wharf Shed 3 became a state of the art multipurpose function and exhibition space.
As the first major public space in the precinct, strong links were required between the wharf precinct and the already developed parts of the foreshore. A strong integration between the wharf, landscaping and building was essential.
A significant art piece by Indigenous artist, Thancoupie, located in the park opposite the Terminal delivered as part of the project further contributes to the public realm.
Significant palms and trees are retained and preserved.
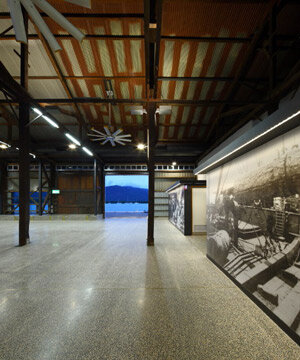 DESIGN
DESIGN
The key design philosophy was retain as much of the heritage fabric as possible and create contemporary insertions or openings into the existing fabric for light and access, containing necessary amenities required for operations. The insertions should be easily discernable and ‘polished’ using complementary materials against the existing heritage fabric.
MATERIALS
Restoration of significant building elements was carried out by a heritage carpenter while repairs of other building elements used ‘like for like’ materials. This included girts from salvaged timbers, Fielders Z600 barrel roll profiled iron manufactured on a heritage press and salvaged hardware for the cargo doors.
All new materials used for insertions or external ‘skins’ are sympathetic to the heritage fabric, yet clearly distinguishable. The location of the building over Trinity Inlet and exposure to salt air determined the external wall and roof ‘skins’ be Colorbond Stainless Steel or Ultra Steel, acting as a protective skin over the Z600.
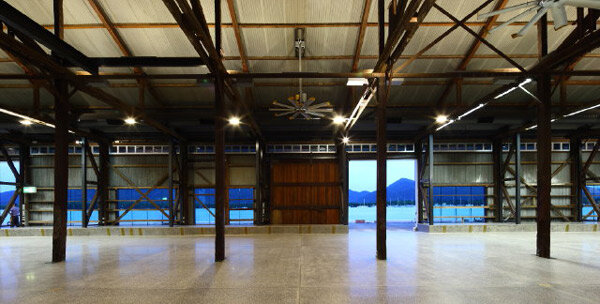 Significant sections of large flitches of salvaged wharf deck timber were extracted from the demolition, sorted and recycled for use in the structure, interior joinery elements and urban furniture including interpretive panels and public seating. Much of the salvaged timber is Queensland Maple and Silky Oak.
Significant sections of large flitches of salvaged wharf deck timber were extracted from the demolition, sorted and recycled for use in the structure, interior joinery elements and urban furniture including interpretive panels and public seating. Much of the salvaged timber is Queensland Maple and Silky Oak.
High-level ventilation mesh to the inlet side (prevailing breeze) is replaced with louvers to allow sealing and moderation of building for mixed mode air-conditioning. Big Ass Fans circulate the natural ventilation.
ENERGY
For the heritage sheds, the existing passive systems for energy control have been controlled and amplified to allow for a mixed mode operation. The building is primarily naturally ventilated with cross flow ventilation maximised.
An alternative solution was undertaken to model the thermal and ventilation operation to satisfy both Part J of the National Construction Code of Australia and the operational requirements. The mixed mode air conditioning system is designed to operate at 30 degrees and deliver a space at a design temperature of 27° when supplemented by large industrial fans. This system significantly reduces building running costs and relies on the openings in the building as fresh air intake. The openings can be adjusted to manage the volume of cross ventilation as required.
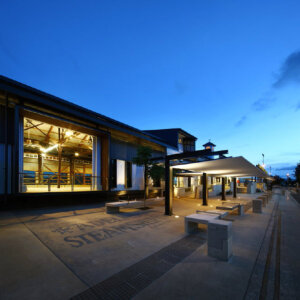 The existing fabric had no thermal insulation and since a core design philosophy was to retain the existing fabric as raw as possible from the interior it was almost impossible to seal sufficiently to fully air condition. Thus, new insulation and cladding is applied to the exterior of the existing walls and roof, creating an insulated sandwich panel of new and old.
The existing fabric had no thermal insulation and since a core design philosophy was to retain the existing fabric as raw as possible from the interior it was almost impossible to seal sufficiently to fully air condition. Thus, new insulation and cladding is applied to the exterior of the existing walls and roof, creating an insulated sandwich panel of new and old.
Natural lighting predominates through the day with a rhythm of glass panels integrated into the existing wall fabric.
The heritage status of the building required the maximum amount of existing fabric be retained, thus reducing the embodied energy of new componentry.
WATER AND WASTE
Water efficient devices are used throughout. Runoff from the car park and new paved surfaces is directed toward the landscape for supplementary irrigation.
OWNERS/USERS STATEMENT
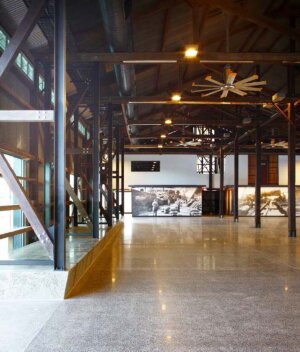 “The project has been a resounding success, achieved a number of industry awards and has exceeded Ports North’s expectations in terms of the Cruise Ship Terminal operations and utilisation as a multi-purpose facility.” Alan Vico, General Manager Planning and Projects, Ports North.
“The project has been a resounding success, achieved a number of industry awards and has exceeded Ports North’s expectations in terms of the Cruise Ship Terminal operations and utilisation as a multi-purpose facility.” Alan Vico, General Manager Planning and Projects, Ports North.
“This is an important addition to the urban, cultural and commercial mix of the Cairns CBD, the heritage listed waterfront shed has been recovered and repositioned as a city asset of substance.
A rigorous process of built form interpretation combined with a flexible installation of the functional requirements of an international port of entry delivers a flexible facility with potential for significant commercial and cultural contribution to the city from its waterfront site.” Malcolm Middleton- Qld AIA Awards Jury Director, State Government Architect.
PROJECT TEAM
Base building architect/ designer: Arkhefield +Total Project Group Architects in association
Other architect/ designer: Justin O’Neill, Karen Ognibene and Roger Mainwood
Civil engineer (Site and traffic): Cardno Group
Structural engineer: Cardno Group
Services engineer: (mechanical electrical, hydraulic, fire): Cardno Group
ESD consultant: MGF Consultants (NQ) Pty Ltd
Energy efficiency rating consultant: MGF Consultants (NQ) Pty Ltd
Other consultants: Heritage – Converge Heritage + Community
Landscape Architect: Cardno SPLAT
Signage: Dot Dash
Art Procurement: Arts Queensland
Builder: Hutchinson Builders
Building Envelope: Fielders for Heritage Barrel Rolled - Authentic 19th Century Roofing and Wall Cladding
Photographs courtesy of Scott Burrows

