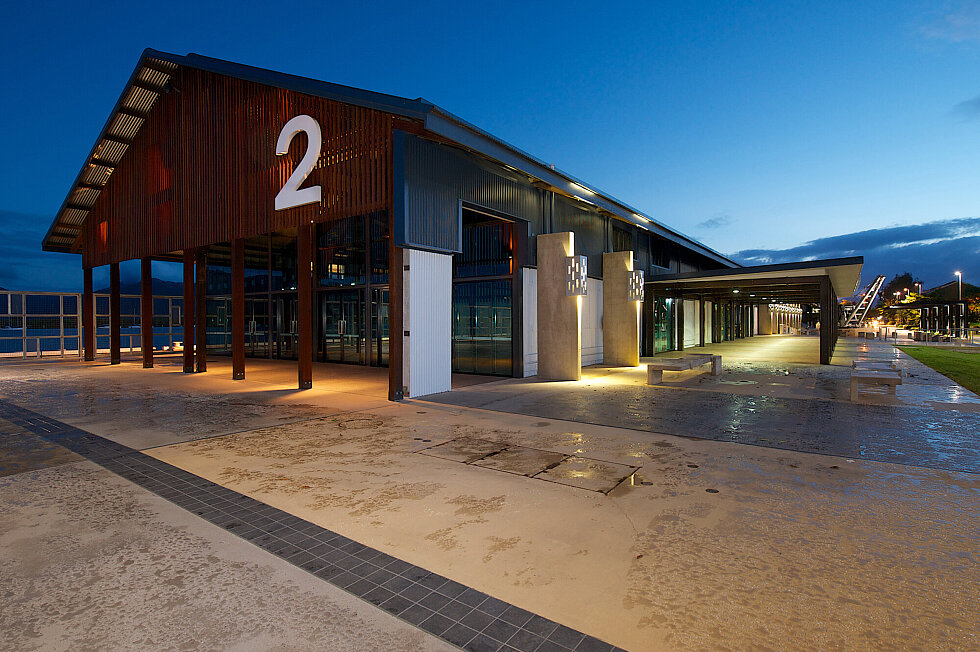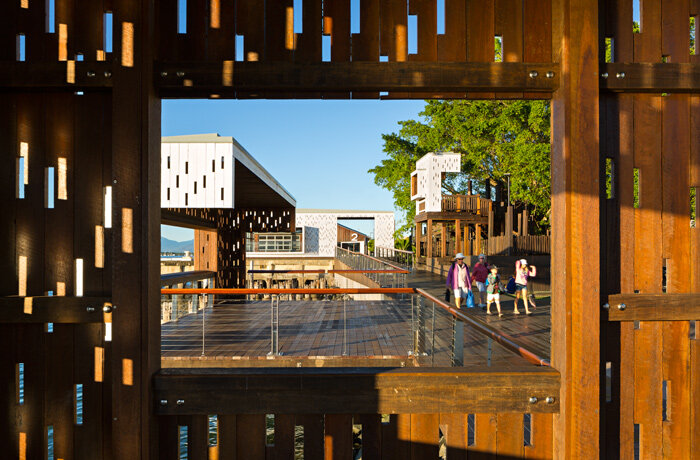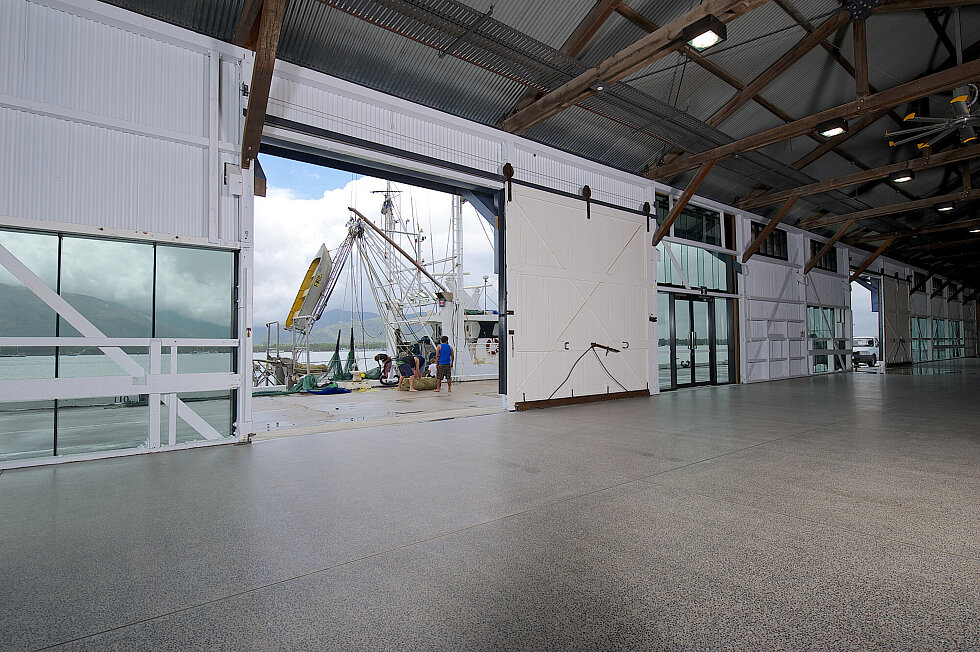Cairns Foreshore Redevelopment
Key Facts
- Innovative reconditioning/adaptive reuse of an historic wharf shed and wharf spaces to multifunctional space with high quality waterfront public areas
- Contemporary design that accentuates the historical significance of the site
Project Data
Location: Cairns, QLD, Australia
Year completed: 2012
OVERVIEW
The project is a key element of the Cairns Cityport Masterplan which has transformed the waterfront into an urban public realm. The client prioritised the conservation of the wharf’s historic sheds and artefacts as well as the creation of waterfront public space. The design sought to fulfil these aspirations by engaging multiple historic elements with a language of new social follies that are fabricated from salvaged timbers. These are designed to create portals to particular places of historic and environmental interest.
The Cairns Foreshore Redevelopment implements and combines sustainable development solutions across social, cultural, economic and environmental realms. It received the Australian Institute of Architects’ Eddie Oribin Award for Building of the Year in the 2013 Far North Queensland Regional Architecture Awards, and the Don Roderick Award for Heritage in the 2013 Queensland State Architecture Awards. These awards demonstrate a clear recognition of its contribution to Cairns and its history.
PLANNING AND MANAGEMENT
The foreshore development included the repair of a historic wharf shed and wharf spaces that link the Central Business District of Cairns to the waterfront and the Cairns Cruise Terminal, an earlier conservation project. The project entailed the adaptive reuse of an historic wharf shed as a multifunctional commercial space. The concept for the wharf apron is based upon engaging multiple historic port remnants into a series of experiences that convey a story of the place’s evolution over time. These experiences are enriched by insertions conceived as follies that act as landscape markers and as diverse social spaces.
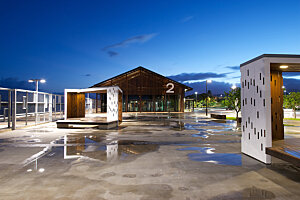
In a series of intensive design workshops from conception through to completion, the client, stakeholders and consultant team worked collaboratively to set goals and identify strategies to ensure desired outcomes were achieved. This multidisciplinary approach ensured holistic design. In addition to extensive collaboration, integrated design involves a ‘whole building design’ approach ensuring site, structure, systems and use work in harmony rather than against each other.
SITE
The Cairns Central Business District has two waterfronts. The city grid runs parallel to the two-kilometre-long Esplanade that looks north-east across tidal mudflats to the Coral Sea. The Cairns Esplanade has been progressively rejuvenated in recent years, most significantly by the development of the swimming lagoon and Marina Point restaurant complex at its most eastern tip. Around Marina Point the waterfront turns south, offering views across the deep waters of Trinity Inlet to the Murray Prior Range beyond. The marina zone is significant as the launching point for commercial and private boating to the Great Barrier Reef and supports the large upmarket hotels and tourist facilities. The project was an important extension of the high quality inlet foreshore landscape beyond the existing Cityport North works.
The project is a key element in the Cairns Cityport Masterplan, which has transformed the waterfront into an urban public realm. The client, Ports North, has long prioritised the conservation of the wharf’s historic sheds and artefacts as well as the creation of waterfront public space. The design sought to fulfil these aspirations by engaging multiple historic elements with a language of new social follies that are fabricated from salvaged timbers. These are designed to create portals to particular places of historic and environmental interest.
DESIGN
The foreshore development included the repair of a historic wharf shed and wharf spaces that link the Central Business District to the waterfront. The Cairns Cruise Terminal, an earlier conservation project, entailed the adaptive reuse of an historic wharf shed as a multifunctional community space. The concept for the wharf apron is based upon engaging multiple historic port remnants into a series of experiences that convey a story of the place’s evolution over time.
These experiences are enriched by insertions conceived as follies that act as landscape markers and as diverse social spaces. These follies are historic within themselves as they are cladded with the re-milled wharf timbers salvaged from the rail loading platforms. The 100 year old native timber hardwood was described as “steely” and challenged the timber mill’s saws while forming planks for the cladding.
MATERIALS
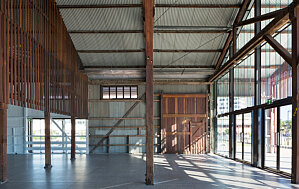 Removal of the lean-to structure yielded a substantial amount of Queensland maple, brown penda decking, and other structural timber members. The timber was recycled and used to build new timber pavilions, play structures and follies along the waterfront. The thick hardwood boards were planned on three faces to reveal the warm, dark hues of the native hardwoods, while the undressed external face was painted for weather protection using traditional methods.
Removal of the lean-to structure yielded a substantial amount of Queensland maple, brown penda decking, and other structural timber members. The timber was recycled and used to build new timber pavilions, play structures and follies along the waterfront. The thick hardwood boards were planned on three faces to reveal the warm, dark hues of the native hardwoods, while the undressed external face was painted for weather protection using traditional methods.
Other re-used materials include shell-covered parts of the old sea wall which were integrated into the seats as well as existing concrete walkways which have been cut up to create areas of crazy paving along the waterfront.
ENERGY
For the heritage sheds, existing passive systems for energy control have been amplified. The building is primarily naturally ventilated with cross flow ventilation maximised. The existing tin roof has been retained as an interior lining with a new roof and insulation constructed over to minimise heat gain. Industrial fans are embedded into the roof space at the truss line providing vertical air movement.
Natural lighting predominates through the day with a rhythm of glass panels integrated into the existing wall fabric.
The heritage status of the building required the maximum amount of existing fabric be retained, and this also reduced the overall embodied energy in terms of comparison and assessment of sustainable building qualities.
WATER AND WASTE
Water efficient devices are used throughout. Runoff from the carpark and new paved surfaces is directed toward the landscape to reduce the need for irrigation.
OWNERS/USERS STATEMENT
“The foreshore development is a significant investment in Cairns and the tourism industry. Quality infrastructure like this is critical for Cairns to retain its destination appeal and grow tourism numbers. Ports North are extremely pleased with the outcomes achieved in the project, particularly in interpreting the place’s cultural history.” Brett Moller, Ports North Chairman
PROJECT TEAM
Base building architect/ designer: CA Architects & Cox Rayner Architects in association with O'Neill Architecture
Civil engineer (Site and traffic): SKM
Structural engineer/Services engineer: (mechanical electrical, hydraulic, fire): ARUP
Project manager: RPS
Other consultants: Heritage – Converge, Landscape Architect – RPS, Signage – Dot Dash,
Art Procurement - UAP
Builder: Hutchinson Builders
Other main contractors:
Civil/marine works: JPMI
Heritage barrel rolled authentic steel cladding: Fielders
Timbers: Salvaged on site and recycled by Wren Timbers, Cairns
Fans: Use of large fans to circulate natural ventilation by Big Ass Fans
High Level Louvres: Altair® Louvre Windows by Breezeway
Photographs courtesy of Christopher Frederick Jones and Robert Gesing

