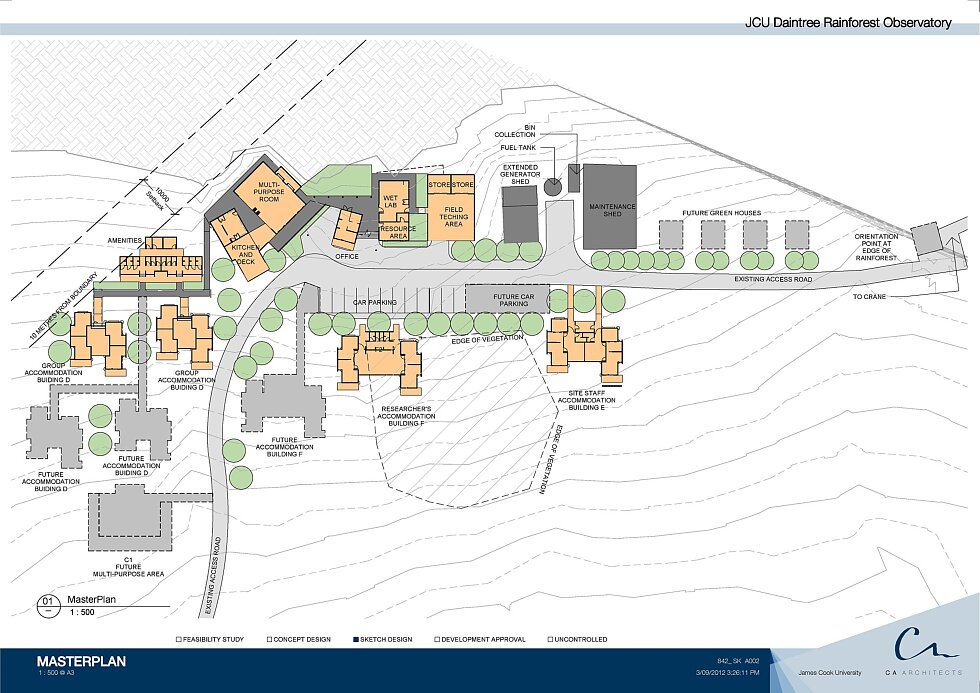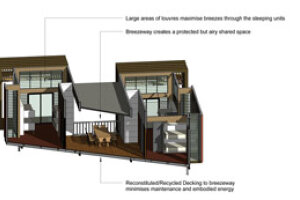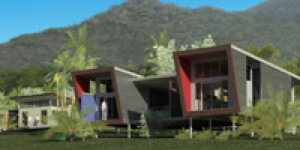James Cook University Daintree Rainforest Observatory
Key Facts
• World-class research facility with a focus on the rainforest and low environmental impacts
• Simple and efficient with careful consideration of spatial requirements and composition to maximise ambient benefits
Project Data
Location: Cape Tribulation, QLD, Australia
Year completed: May 2014
OVERVIEW
Located within the Daintree World Heritage Area, the Daintree Rainforest Observatory (DRO) is an environmentally sensitive research facility consisting of labs, conference facilities for 100 people, flexible covered and protected outdoor spaces and various accommodation options for up to 56 staff, researchers and groups. Designed with the tropical climate at the forefront of the decision making process, the DRO is a world-class facility that enables world-class research by James Cook University (JCU) students and national and international researchers.
The focus of the project is on the rainforest: from a hands-on research experience embodying the nature of the rainforest into a tropical built form which tempers the environment and stimulates the occupants. The brief combined with the remote ‘off-grid’ rainforest location inspired a suite of pre-fabricated pods with semi-enclosed link spaces which respond to and interact with the tropical environment without the need for air-conditioning.
The accommodation pods have been designed with large openings facing north to catch breezes. A mobile wing has been introduced to enhance the flow of the north east breezes and provide protection from unwanted south east inclement weather. The tube like structure is tapered to accelerate the flow of air through the building. Even on still days hot air can escape efficiently.
The facility has to provide its own power and water and will showcase a coordinated and consolidated approach to sustainable development across all disciplines integrated into a rainforest environment.
PLANNING AND MANAGEMENT
A thorough analysis of the space requirements located the research facility centrally with accommodation wings on either side. The site-sensitive master-planning strategy included working with the contours and cleared rainforest areas to create a collegiate environment with lush tropical and flexible courtyards for interaction. The strategy responds sustainably to the environment in a relaxed configuration that allows the tropical landscape to permeate through.
SITE
 The Daintree Rainforest Observatory is located at 40 m elevation in lowland tropical rainforest at Cape Tribulation, 140 kilometres north of Cairns in Queensland Australia. The site is adjacent to the Daintree National Park. The Daintree rainforest has the highest biodiversity anywhere in Australia and has a unique Gondwanaland flora.
The Daintree Rainforest Observatory is located at 40 m elevation in lowland tropical rainforest at Cape Tribulation, 140 kilometres north of Cairns in Queensland Australia. The site is adjacent to the Daintree National Park. The Daintree rainforest has the highest biodiversity anywhere in Australia and has a unique Gondwanaland flora.
The DRO also has a crane that sits above the rainforest canopy and is used to access and study the Wet Tropics World Heritage Area. This is one of the few areas in the world where the rainforest meets the World Heritage listed Great Barrier Reef and the only place where two World Heritage Areas sit side by side. The site is flanked to the west by coastal ranges rising to more than 1400m and by the Coral Sea to the east.
The site for the research facility is accessed via a 2 km private driveway asphalted to avoid dust floating into the rainforest.
All buildings have been located within a cleared area of the lot and set back from the boundaries by at least 10 metres. Existing building pads are used to keep cost at a minimum.
The area has on average 3500 mm of rain a year – amongst the highest in the world. At times the site may suffer from flooding although natural flow paths seem to avoid the site and the elevation of buildings ensures they are resilient.
The site layout and orientation of the modules to the north-east to capture breezes and filter south east winds reduces the need for air-conditioned spaces. The orientation also maximizes views and day lighting.
DESIGN
 The design is characterised by simplicity and efficiency. No elaborate or wasteful devices have been used, just careful consideration of the spatial requirements and composition to maximise the ambient benefits.
The design is characterised by simplicity and efficiency. No elaborate or wasteful devices have been used, just careful consideration of the spatial requirements and composition to maximise the ambient benefits.
Each space was carefully crafted to closely fit its function, eliminating wasted construction and providing just the right amount of light, ventilation and space. The resulting form embeds you in the natural surrounds and creates a peaceful ambience the clients desired.
The design has split the accommodation into modules which can be combined in a variety of ways, with covered breezeways which act as informal meeting and learning spaces.
The modules are designed to be naturally cooled and ventilated, and are raised off the ground to promote breeze paths and allow the intense tropical rainfall to flow undisturbed.
MATERIALS
The structural framing to each building generally follows a common theme, comprising of a robust and durable galvanized steel frame over a system of discreet, bored and reinforced concrete piers.
Where appropriate, some building areas have reinforced concrete slabs and footings, bearing directly on the ground.
Light-weight, internal and external wall infill panels are constructed in timber stud framing as well as covered, external walkways and roofed areas. They typically comprise of galvanized framing elements at both roof and floor levels.
This methodology allows for significant volumes of off-site prefabrication of building elements, in controlled workshop environments.
Natural and sustainable materials are used extensively and the design emphasises the link with nature and the rainforest. Prefinished and low maintenance materials and finishes are used where appropriate. Timber is substituted with composite recycled plastic products to avoid future maintenance and yet provide a soft alternative to concrete.
Colour inspirations have been taken from the rainforest and bright colours have been used carefully as features.
ENERGY
The Cape Tribulation and Daintree Rainforest region is not connected to the grid of main power electricity. Electrical energy use requires conservation management and the DRO demand can be as high as 600 kWh per day.
Existing battery capacity supports overnight demand from approximately 10pm to 6am without the need to run the generator. A new 75kVA acoustically rated genset generator runs daily outside these times. It provides primary supply during the day with the existing generator retained for back-up use.
The generators normally require fossil fuels, and are very noisy and at odds with the perfection and quiet beauty of the ancient rainforests.
The current Photovoltaic array is producing about 20 kWh per day. Upgrading the PV array to completely offset demand is an ongoing project.
Solar hot water systems are installed with the combined kitchen and amenities hot water system being provided with LPG booster hot water units.
Smart design initiatives in the electrical system included occupancy sensors to control services on demand, switching them off by default and setting them back to safe levels during interim periods.
Air-conditioned spaces are kept to a minimum and ceiling fans have been included to assist cooling and increase air movement. This allows a higher air conditioning temperature set point to provide an effective comfort condition.
Natural day lighting is sufficient and LED lighting is used at night.
WATER and WASTE
Harvested rainwater is the primary source of water supply. There are three existing
27 kL rainwater tanks on site. Increasing the storage capacity is an ongoing project.
An aerated sewage treatment system producing secondary treated effluent is dispersing it to a subsoil irrigation area.
OWNERS/USERS STATEMENT
Owner Comments from John Chandler, Director, Business Development, JCU
“The building provides optimal flexibility and comfort for the combination of student groups, group and individual researchers and long-term facilities for management and caretaker roles. The Facility’s proximity to the World Heritage Wet Tropics Rainforest and the research plot is of primary importance, allowing easy access for teaching and research in the areas of ecology, conservation, biodiversity and environmental science and management. The research laboratories will provide key support for short and long-term projects while the teaching facilities are perfect for small to large groups.
The design of the buildings caters for ventilation and comfort of those staying in the accommodation. JCU runs a similar facility on Orpheus Island and we have taken the lessons of design into this project providing a well-built, low maintenance, sustainable and compact facility. The interconnectedness of the different nodes for all weather movement is a particular bonus. This will help with maintenance and cleaning as well as visitor comfort. In all, the facility is purpose designed and built for user functionality, environmental integrity and longevity.”
PROJECT TEAM
Base building architect/ designer: CA Architects (Gisela Jung)
Civil engineer (Site and traffic): Flanagan Consulting Group
Structural engineer: ARUP
Services engineer (mechanical, electrical, hydraulic, fire): GHD - hydraulic and electrical,
Ashburner Francis - mechanical
Project manager: JCU
Builder: Hutchinson Builders







