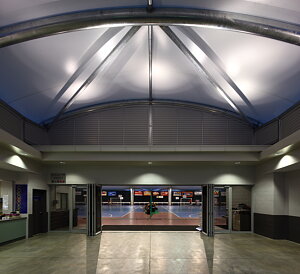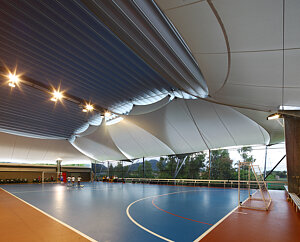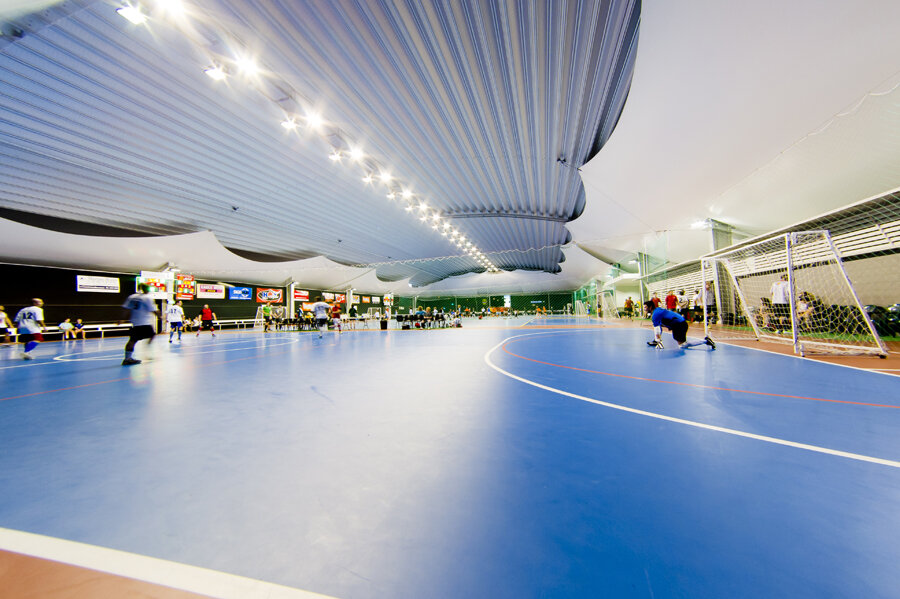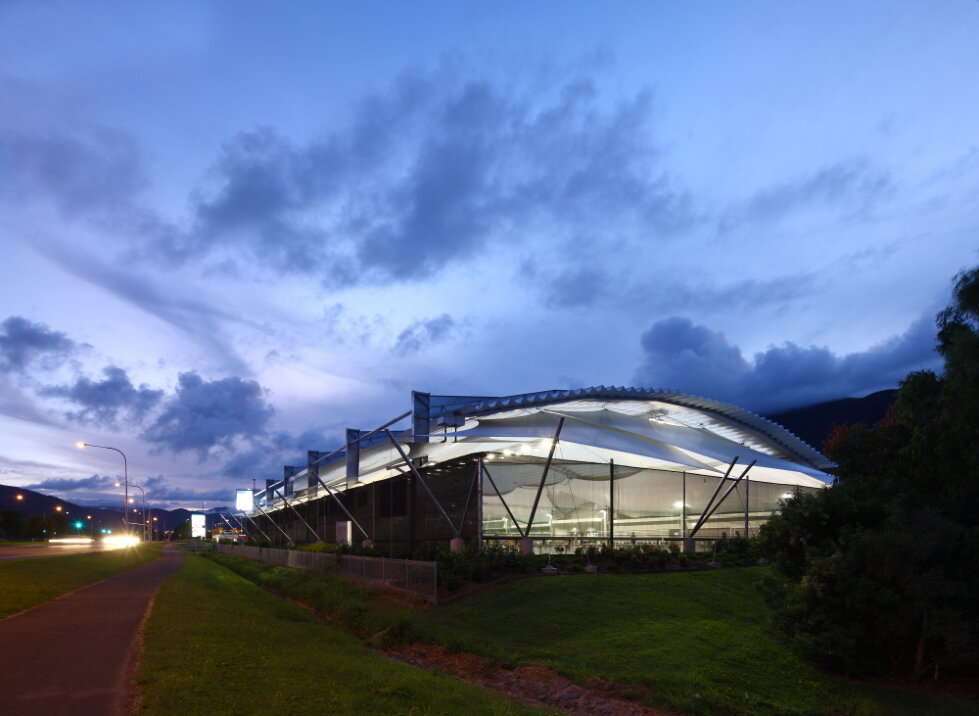Redlynch Central Sports Centre
Key facts
- A well designed, versatile sports centre with easy maintenance and low running costs
- A hybrid design utilising metal and fabric promoting natural ventilation and weather protection
Project Data
Location: Redlynch, Cairns, QLD Australia
Year Completed: 2010
OVERVIEW
The Redlynch Sports Stadium is a purpose built, four court multipurpose centre that includes a 40m x 20m international standard court. It caters to futsal competitions as well as other sports (netball, volleyball and badminton). The facility has approximately 3000m2 of open floor plan, 10m high ceilings and specialised rubber sports flooring system (9mm ply).
The client commissioned the architect to prepare a design proposal that would satisfy both the client's accommodation requirements and the Cairns Regional Council’s concerns for better urban design. Three design proposals were submitted for appraisal: a metal roof, a fabric roof and a hybrid design utilising metal and fabric. The design proposal most suited to achieve the aims of the project was unanimously agreed to be the hybrid design.
PLANNING AND MANAGEMENT
Surmounted design difficulties included the need for economical construction of a sporting stadium, gym and leisure facility that achieves a flexible use of floor space with no internal columns in a cyclone area. Also, the facility was to provide for high volume usage and low running costs.
There was a requirement to separate activities from a nearby adjoining four lane road and the car park was to be heavily used by parents dropping off children and has a turnaround lane eliminating three point turns. The facility adjoined a drainage swale that could also be used in conjunction with activities for outdoor usage or a warm up area.
DESIGN
The Aramax steel roof profile was an integral component of the design solution, promoting minimal structural members, clear spans up to 12.75 metres, 4.5 metre cantilevered overhangs and minimal pitch. The Aramax roof was suspended under the structural beams to maintain the simple unobstructed surface as a ceiling. The sheets were rolled as single length sheets and installed to pitch from the central high point. Electrical services were installed along the underside of the central axis, maintaining the clean lines of the underside of the sheeting. In contrast, and complementary to the fixed metal roof, membrane sails were designed to skirt the perimeter of the roof, providing additional weather protection, offering light and air flow throughout the building and promoting a more human scale to the very large space under the Aramax roof. Together the two materials enhance each other’s innate design qualities and appearance offering a simple yet textured appearance to the surrounding areas.
Internally the roof and sails accommodate four futsal courts (indoor soccer) and spectator areas. The metal roof hovers some 10 metres above the courts, providing a space suitable for most indoor community sports and games. Each of the four courts has an area of 30 metres by 16metres with additional area for team reserves and spectators.
The supplementary spaces – including team change rooms, reception, shop, toilets and storage – are immediately adjacent the courts and complemented with a commercial gymnasium. They are also situated on the western side of the building effectively shielding the courts from the hot western sun. The orientation of the building on the site maximises natural ventilation. As the perimeter to the courts is open wire mesh fencing and fabrics there are no obstacles to the prevailing south easterly dry season breezes and wet season northern breezes naturally ventilating the courts.
As the metal roof is set 10 metres high it allows opportunity for any heat gain though the roof to be dissipated and this is assisted by the sail structures at this high level.
The outer perimeters of the court are lined with fencing and secured fabrics that promote natural light and breezes into the courts and permits playing during rain events as the rain is diffused by the fabric.
MATERIALS

ENERGY
The smaller supplementary spaces and activities including team change rooms, reception, shop, toilets and storage and commercial gymnasium are situated to the west and shield the larger court area from the hot afternoon sun. Some of these smaller spaces are air-conditioned efficiently.
The design takes advantage of the tropical climate of Cairns and the main 3000m² court area is naturally ventilated. The main sports courts is open to the east, north and south outer perimeter and is lined with ground to ceiling secured wire mesh fencing that promotes breezes and natural light into the court area. The fencing on the eastern perimeter is lined with a black fabric that reduces light and heat from the eastern sun although still allows breezes.
The energy saving design negates the need for air-conditioning for most of the space under roof, and this is a major cost for most indoor sports centres that has been saved. The optimum use of natural light has reduced the need for artificial lighting during the day also saving energy.
WATER and WASTE
 The roof structure is a major collection point for rain water. The rain water is collected by catch drains and is channelled to Syphonic down pipes.
The roof structure is a major collection point for rain water. The rain water is collected by catch drains and is channelled to Syphonic down pipes.
Syphonic downpipes eliminates the need for large diameter downpipes affixed to the structural columns. Normal downpipes carry 25% water and 75% air using gravity principles. The beauty of the Syphonic system is that it eliminates the air component thereby reducing the size of the pipework. The Syphonic system relies on plugs/ columns of water running 100% full until such time as each of the plugs joins creating one constant stream of 100% water. The system operates at negative pressures and high velocity thereby clearing the gutters of stormwater quicker.
Another advantage of Syphonic systems is that pipe work can also run horizontally and bring about greater building heights and space.
If required the water can be collected and stored for use.
OWNERS/USERS STATEMENT
From the owners point of view the economic construction of the facility was paramount. From the operator’s point of view easy maintenance and low running costs were important. The versatility of the venue allows not only for sporting activities but also large gatherings of people in an undercover environment. The natural ventilation of the facility emphasises the low running costs but also provides protection from heat and rain. The rubberised flooring in the sports arena provides a low impact waterproof surface.
PROJECT TEAM
Base building architect/ designer: edgearchitecture: Gordon Beath & Cassia Ciccione
Other architect/ designer: GGI Landscape Architects
Civil engineer (Site and traffic): John Martin – Projex North
Structural engineer: Ashley Moller Consulting
Services engineer:
Gilboy Hydraulic Solutions
MGF- Mechanical, Electrical & Acoustic consultant
Project manager: Wright Outcomes Pty Ltd
Builder: Keir Constructions
Additional structure builder: Sails – Sail Structures
Photographs courtesy of Gordon Beath




