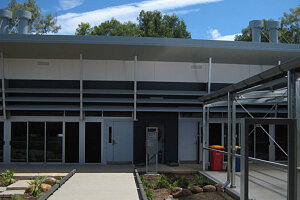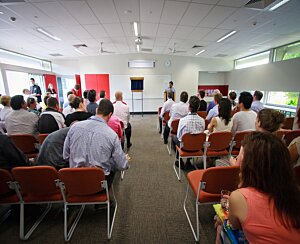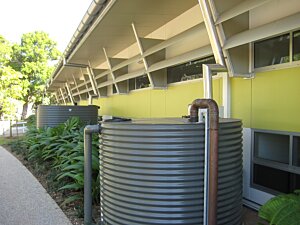TAFE Cairns J Block Health & Sustainability Precinct
Key Facts
• Modification of existing buildings to demonstrate sustainable design principles in the tropics
• First educational building in Queensland to achieve a 5 star Green Star rating in a tropical / hot humid zone
Project Data
Location: Newton Street, Manunda, Cairns, QLD Australia
Year Completed: 2010
Energy star rating: Green Building Council of Australia 5 Star Green Star As Built
Gross Floor Area: 1,837 m²
OVERVIEW
TAFE J Block Health and Sustainability Precinct involved the refurbishment and extension of an existing facility that was built in 1986. It is the first educational building in Queensland to be designed to achieve a 5 star Green Star rating in a tropical / hot humid zone.
J Block provides professional offices for the Directorate and Corporate Services, learning facilities for the International Student Unit and Nurses training including a full medical training suite.
The overall design intent for the project has been to remodel and recycle the existing J Block buildings and surrounding area to provide high-quality learning and work environments for TAFE staff and students within a built form that demonstrates ecological sustainable design principles in the tropical context.
The project also seeks to reduce operational costs, resource consumption, environmental impacts and maintenance requirements through appropriate planning, design and construction.
J Block has been designed as a mixed mode building which means it works efficiently and comfortably either with air-conditioning or with natural ventilation.
PLANNING AND MANAGEMENT
Sending demolished materials or building off-cuts to landfill has an environmental impact and creates methane – a harmful greenhouse gas. Before J Block was re-built, most of the walls, windows and roof of the existing building had to be demolished.
The new works were designed to retain the floor and steel structure and to reuse materials from the demolition. For example, concrete slabs were cut up and used as paving in the landscaping.
Materials that could not be reused were recycled off-site. Doors and windows were sold in second hand shops, for example, and concrete blocks were crushed and used as fill. Some materials were used by apprentices in the TAFE trade training workshops reducing the use of new materials for training purposes.
The Interpretive Centre located in the Education Wing of J Block provides a graphical interface between project and the users and visitors to the Health and Sustainability Precinct. The system displays information about building performance, energy use and sustainable design features in the precinct.
A Building Users Guide also informs occupants about the environmental and energy saving strategies implemented by the design team and how to use these systems correctly for optimal performance.
download OVERALL SITE PLAN.pdf
SITE
 J Block uses water sensitive design to mimic natural soil filtration processes in an effort to conserve water for the environment and reduce pollution of rainwater.
J Block uses water sensitive design to mimic natural soil filtration processes in an effort to conserve water for the environment and reduce pollution of rainwater.
The central courtyard at J Block features a bio-retention basin which is intended to detain storm-water and allow it to filter through vegetation and media. Pollutants are retained through fine filtration, absorption and some biological uptake. In a small rain event much of the rainwater will go to the water table. In a heavier event the water is collected via perforated drains and directed to the storm-water drainage system.
Swales are shallow open vegetated channels that act as an alternative to storm-water pipes. They slow down storm-water flow and provide an opportunity for plants and soils to absorb some water and clean the rest before it flows to a bio-retention basin or drain. J Block includes one vegetated swale on the south western side and two bio-retention swales to the north and south of the building.
A permeable pavement has been used in the forecourt of J Block. Porous pavements consist of permeable paving materials laid over a shallow layer of aggregate. They are a good alternative to impermeable surfaces because they encourage infiltration of rainwater into the sub-soils.
J Block has easy amenity to the surrounding cycling network. Cycle lock-up and shower facilities have been installed to encourage cycling as a preferred mode of transport to the site.
DESIGN
 J Block has been designed as a mixed mode building which means it works efficiently and comfortably either with air-conditioning or with natural ventilation. In natural ventilation mode, passive design principles are used to cool the building naturally and reduce energy use. J Block also has a highly efficient gas powered air-conditioner that creates less greenhouse gas emissions.
J Block has been designed as a mixed mode building which means it works efficiently and comfortably either with air-conditioning or with natural ventilation. In natural ventilation mode, passive design principles are used to cool the building naturally and reduce energy use. J Block also has a highly efficient gas powered air-conditioner that creates less greenhouse gas emissions.
J Block has been designed to shade the walls from the sun, reflect heat from the roof and use insulation to prevent stored heat from being transferred into the building. The building also uses lightweight materials that do not store heat. This means the air conditioning uses less energy to cool the building.
Air movement can make you feel cooler. J Block uses three types of ventilation to create air movement so the building can be used without air-conditioning in the cooler dry period of the year. Cross ventilation is created by placing windows on both sides of the building allowing breezes to enter one side and push warmer air out the other side. Convective ventilation occurs as hot air rises and escapes from high level windows and vents drawing cooler fresh air in through lower openings. Mechanical ventilation is created by fans and increases air flow in a space.
MATERIALS
 Because some forestry practices cause environmental damage, the new timber used in J Block is certified as being sourced from sustainably managed forests. The timber used for decorative external cladding and interior wall finishes is recycled from timber posts and beams recovered from the existing building during demolition.
Because some forestry practices cause environmental damage, the new timber used in J Block is certified as being sourced from sustainably managed forests. The timber used for decorative external cladding and interior wall finishes is recycled from timber posts and beams recovered from the existing building during demolition.
Volatile Organic Compounds (VOCs) are petro-chemical by-products used in glues, paints and plastics. VOCs are mildly toxic to humans and cause a strong health reaction in some people. J Block uses paints, sealants and adhesives that have much lower levels of VOCs to improve indoor air quality and occupant health. These are commonly available now for all building works.
The insulation used in J Block doesn't contain ozone depleting substances. Where possible new materials made from recycled components or manufactured in accordance with environmental controls have also been specified.
ENERGY
 Most electricity in Queensland is generated in coal-fired power stations. This is a major cause of carbon emissions in the region. J Block includes design strategies and technologies that reduce energy consumption and emissions.
Most electricity in Queensland is generated in coal-fired power stations. This is a major cause of carbon emissions in the region. J Block includes design strategies and technologies that reduce energy consumption and emissions.
The principles of passive design used in the project significantly reduce reliance on non-renewable energy. J Block is long and narrow with windows facing north and south. The orientation and shape of the building allows for lots of natural light penetration reducing the need for electric lighting. Solar heat gain is mitigated using high efficiency glass and external metal louvre panels provide shading.
Energy efficient lights are used throughout J Block. These are fitted with motion and daylight sensors and will turn off when they are not needed to prevent wasting electricity. Lighting is also switched by zone to minimise energy wastage.
The J Block rooftop solar panels generate approximately 45 KW of electrical power per day without producing greenhouse gas emissions. This is equal to the daily power use of three homes.
J Block has a solar hot water unit. Water is pre-heated by the sun and given extra boost when needed by instantaneous gas hot water units. Having hot water on demand prevents water from being wasted down the drain while waiting for hot water to get to the tap.
WATER AND WASTE
 The water saving strategies used in J Block are estimated to reduce water usage by 49%. J Block includes water efficient fixtures such as tap-ware with reduced water flow devices, low flush toilet pans and cisterns and smart flush urinals.
The water saving strategies used in J Block are estimated to reduce water usage by 49%. J Block includes water efficient fixtures such as tap-ware with reduced water flow devices, low flush toilet pans and cisterns and smart flush urinals.
When people are aware of how much water they are using they tend to make more effort to reduce consumption. Water use throughout J Block is therefore metered and the information is connected to the building management system so that it can be displayed in the building to inform users.
Fire hydrant and fire sprinkler systems hold water in them in case there is a fire. When the systems are tested this water is usually dumped to the sewer. J Block includes a storage tank that can collect this water and use it for irrigation.
J Block has 6 rainwater tanks with a total storage capacity of 30,000 Litres. Rainwater is collected from the roof and stored in these tanks for reuse for toilet flushing, landscape irrigation and wash down hose taps.
The landscape design at J Block is a 'xeriscape' which literally means 'dry scape'. It has been designed to require no water. All plants in J Block are native, drought-tolerant trees, shrubs or grasses. The gardens are also well mulched to further reduce loss of water and organic matter.
OWNER/ USERS STATEMENT
TAFE Queensland North (TQN) is extremely happy with the Sustainability and Health Training Precinct at its Cairns campus. Completed in 2011, the building was recognised by the Green Building Council of Australia with Five Green Star Certification in 2013. The certification is a major accolade for TQN and its building designers as the building is the only reconstructed educational facility in Queensland to receive a Five Green Star rating that represents ‘Australian Excellence’.
The building is solar powered and built to maximise the use of natural light and ventilation. It is cooled by gas heat pump air-conditioning to reduce electricity consumption, and all paints, carpets, sealants and furniture used in the building are low VOC (Volatile Organic Compounds).
The Sustainability and Health Training Precinct provides the opportunity for our students to learn in a state-of-the-art environment, which further enhances our reputation and also our commitment to sustainable building practices and environmental awareness.
Jonathan Todd, Director - Strategy & Systems, TAFE Queensland North
PROJECT TEAM
Base building architect/ designer/Interior designer: Total Project Group Architects
Civil engineer (Site and traffic)/Structural engineer: Arup
Services engineer (mechanical electrical, hydraulic, fire): WSP Group Pty Ltd, MGF Consultants
Project manager: Project Services
Energy efficiency rating consultant: WSP Group Pty Ltd
Green Star rating consultant: Arup
Other consultants: Gilboy Hydraulics, Page Kirkland, dotdash, RPS Landscape
Builder: Matrix
Other main contractors: Babinda Electrics, BE Airconditioning, Hedley Plumbing Services
Photographs courtesy of Scott Burrows





