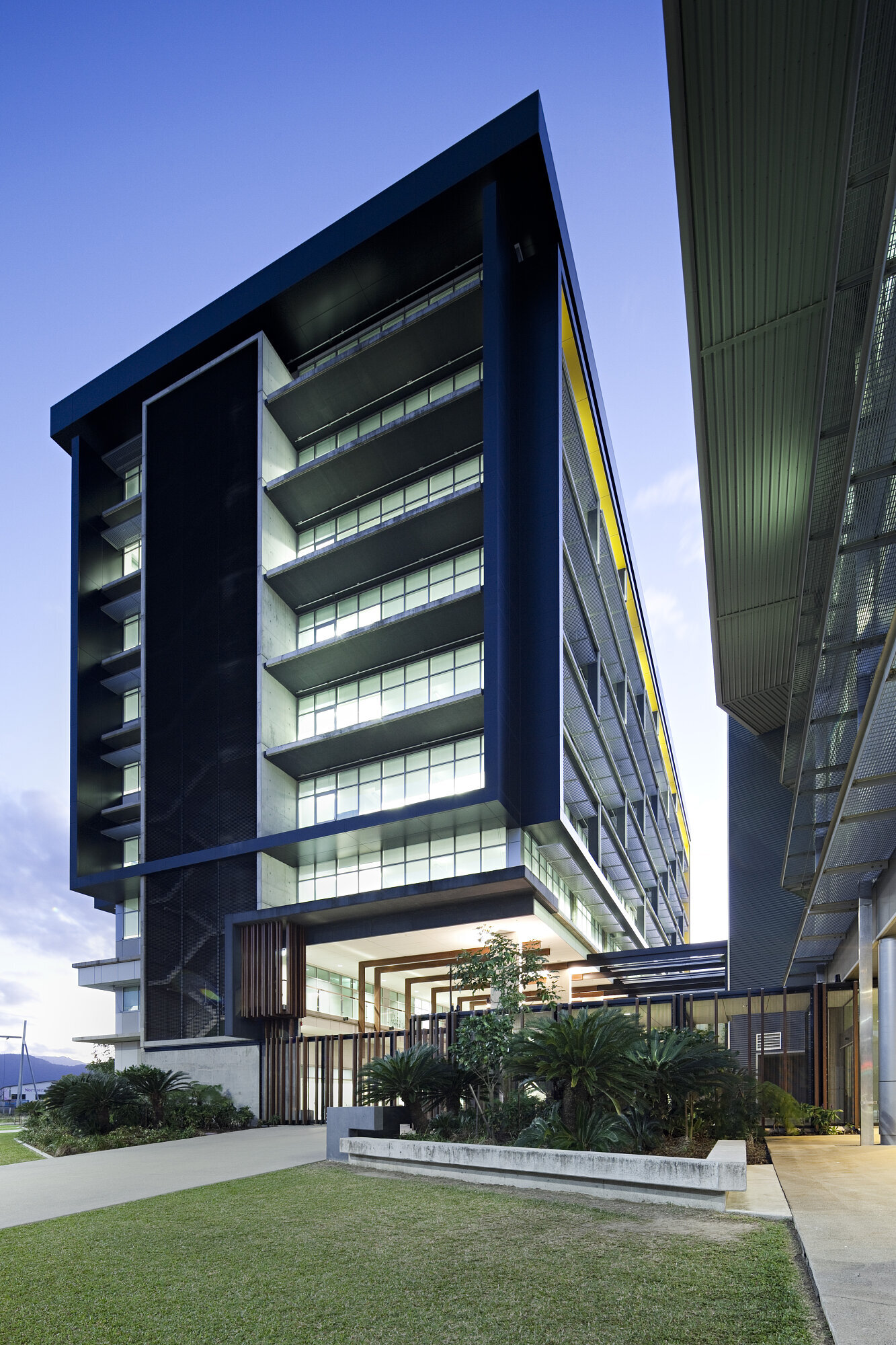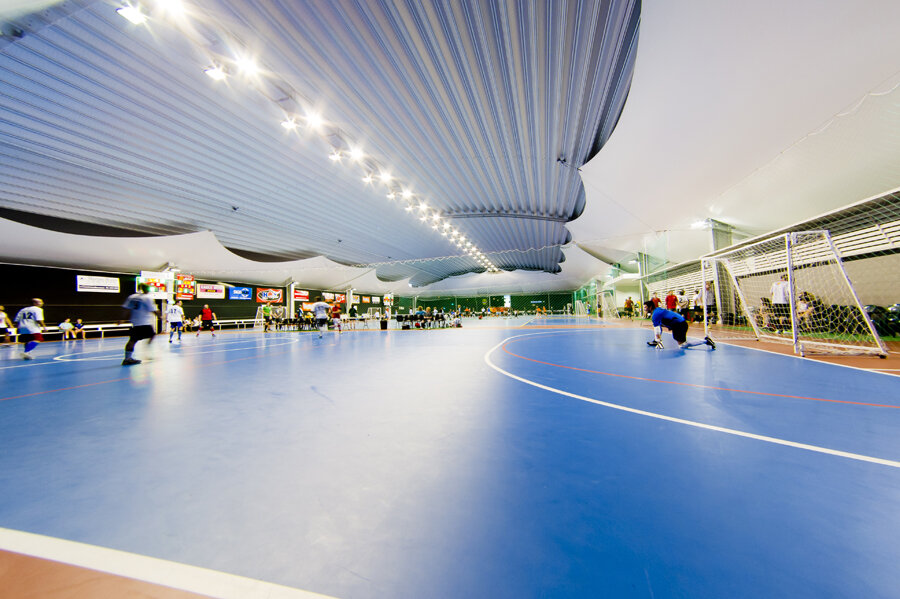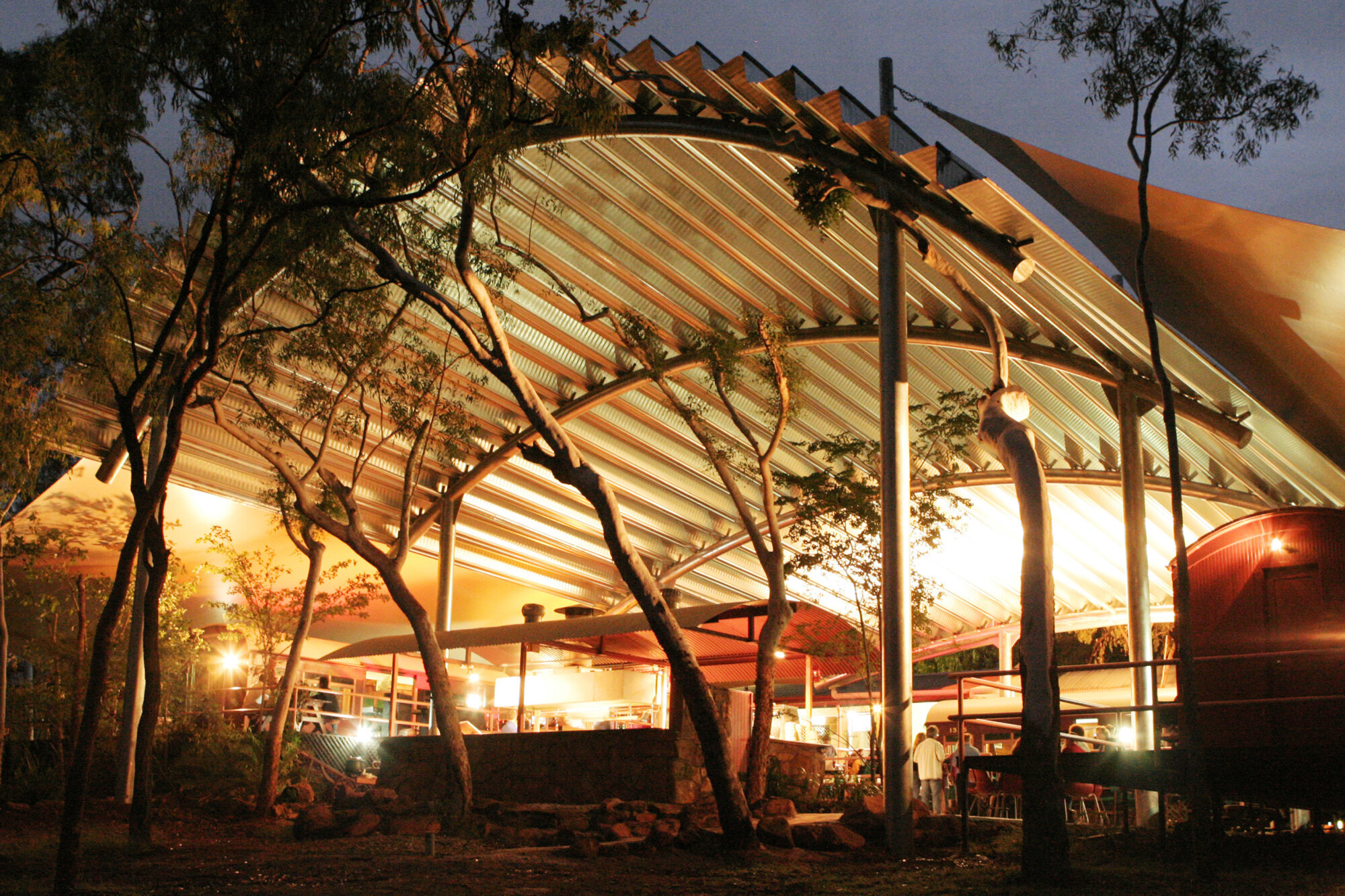Commercial
Building Category: Commercial
William McCormack Place (WMP) is an office precinct located in the central business district of Cairns. It comprises of two buildings built for the Queensland Government to provide flexible office space for government departments.
Building Category: Commercial
The Redlynch Sports Stadium is a purpose built, four court multipurpose centre that includes a 40m x 20m international standard court. It caters to futsal competitions as well as other sports (netball, volleyball and badminton). The facility has approximately 3000m2 of open floor plan, 10m high ceilings and specialised rubber sports flooring system (9mm ply).
Building Category: Commercial
The family owned Skyrail was conceived in 1987. It was proposed that a 7.5 km long cableway, the longest in the world at the time, be constructed in the rainforest from Caravonica to Kuranda. The developers were committed to delivering an environmentally sustainable tourist attraction that allows a unique interaction with the rainforest in an environmentally friendly way.
Building Category: Commercial
The key focus of this project was to transform an existing dilapidated commercial structure split in two halves over five levels into an energy efficient building with an official Australian Green Building Council Green Star rating. The renovated building provides the regional headquarters for the growing RPS Group, previously housed over several sites. The existing structure was re-used along with careful façade design, sun shading and an efficient floor plan resulting in an energy efficient design respecting the tropical environment.
Building Category: Commercial
Undara is set in the Gulf Savannah country behind Cairns and is home to the Undara Lava Tubes: part of the longest lava flow from a single volcanic crater on Earth. The client reinforced the need for the Lava Lodge to develop and modernise without losing the style and atmosphere established since the family first settled the area 140 years ago. The Lodge accommodation and facilities include seven old railway carriages lovingly restored and awarded winner of ‘Australia’s Most Unique Accommodation’.
Building Category: Commercial
The proposal for the building of the Cairns Convention Centre was the outcome of a collaborative response to a design competition to construct Australia’s first environmentally planned major public building. The Centre’s iconic double pleated roof is not only geometrically striking, providing a visual reference on arrival to the city of Cairns, but captures the seasonal tropical downpours, channelling rain water directly into storage.
Building Category: Commercial
Seeing Cairns as a city of edges rather than spaces, our aim was to culminate the city’s main axis in a new public space, rather than (as originally briefed) single edifice. This aim was accomplished by translating the brief into three pavilions defining the new space:
• the Cairns Yacht Club
• a pavilion of bars and restaurants and
• a boat shed
• the Cairns Yacht Club
• a pavilion of bars and restaurants and
• a boat shed
Building Category: Commercial
The hydroelectric scheme at Paronella Park was first installed and operated in the early 1930s. It formed an integral part of José Paronella’s creation, now an important tourist destination in Far North Queensland. The system harnessed the natural flow of Mena Creek Falls and converted it to useable electricity which was in turn used to illuminate the Park and provide power for the operation of a restaurant, ballroom and movie theatre.










