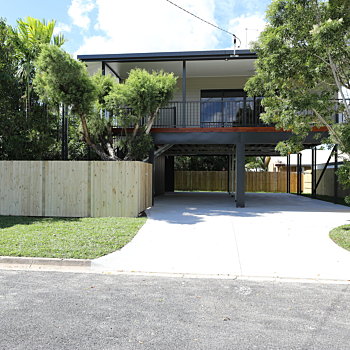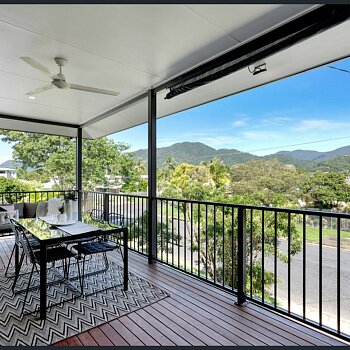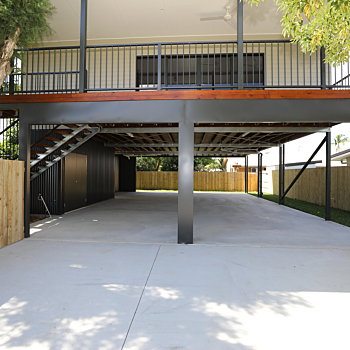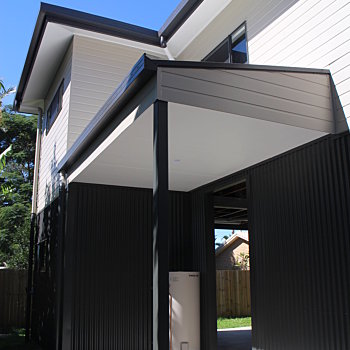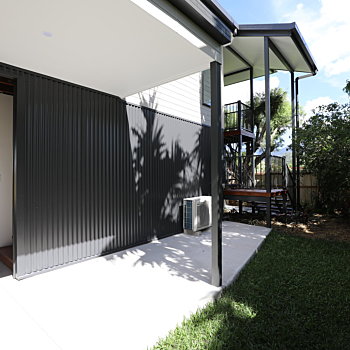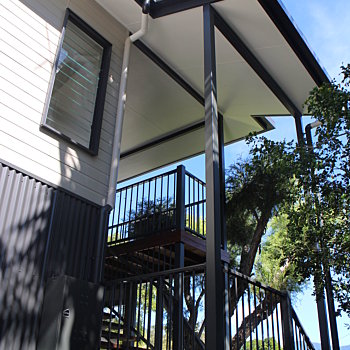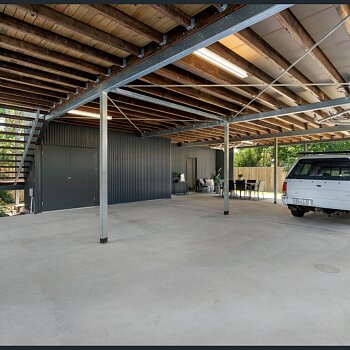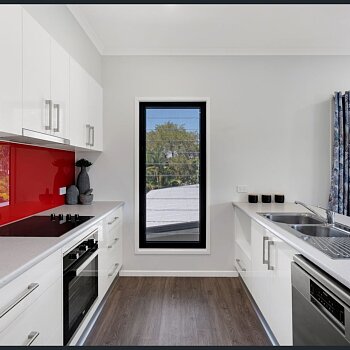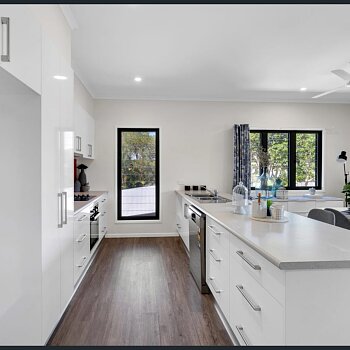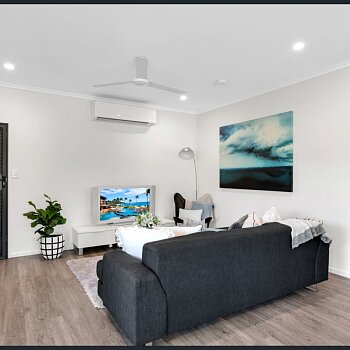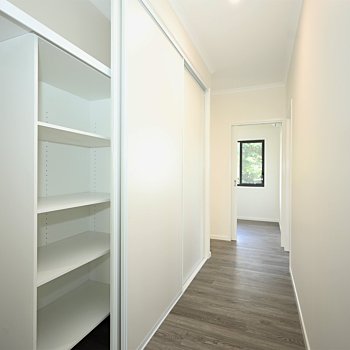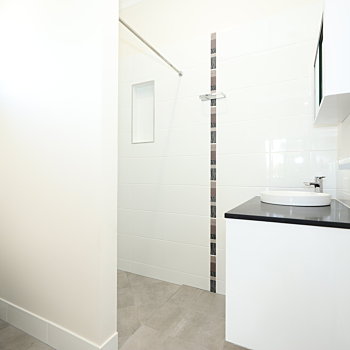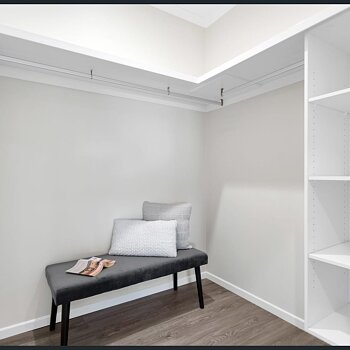Calder Street, Edge Hill.
New home
An affordable, easily maintained, tropical Queenslander.
The home was designed to perform as a robust rental property for a family. The appealing two-storey Queenslander faces the western sun and the wide front verandah shields the house, keeping it cool along with the extra roof and wall insulation. The open plan living area, with the kitchen and lounge, opens out onto the large verandah. The main bedroom includes a modern ensuite and walk-in-wardrobe. Two other bedrooms have built-ins. There is a small office near the main bedroom.
Two beautiful wide timber staircases are not only appealing, but they also suit furniture removals. The ground floor is a large open concrete area, nice and cool, and perfect for kids and wet weather activities. There is also a downstairs laundry with an extra toilet and a large secure storeroom under the stairs, replacing the need for a garden shed. The ground floor area is also large enough to fit four vehicles and is secured by roller doors.
The 360 sqm land lot was subdivided from an existing corner block. Thirkell Consulting Engineers & Building Design designed and engineered the home and services. Additional services included submitting and managing the subdivision development approval and siting dispensation. They also managed the construction contract and process to hand over in 2019.


