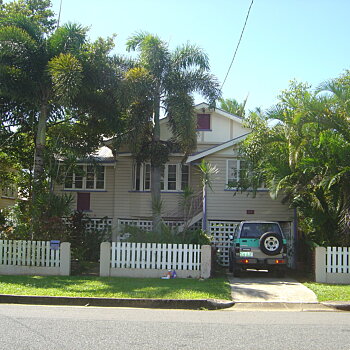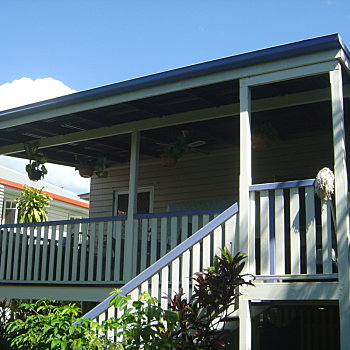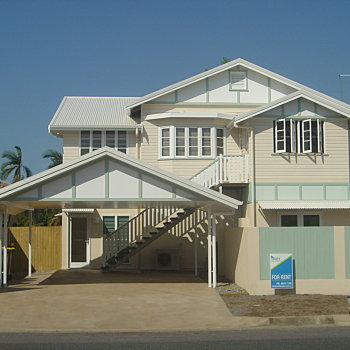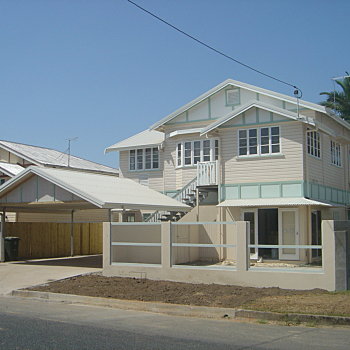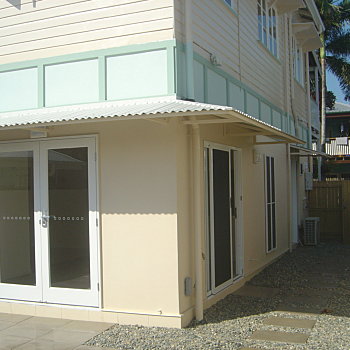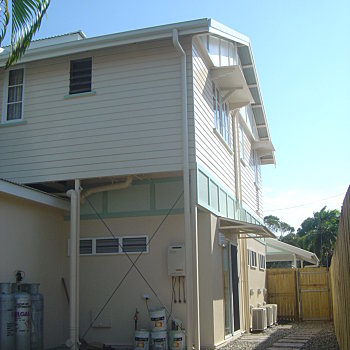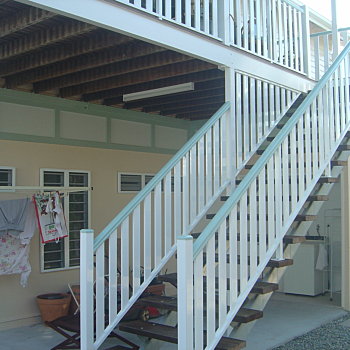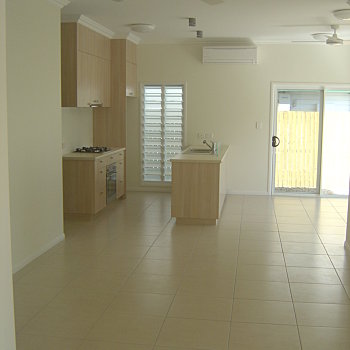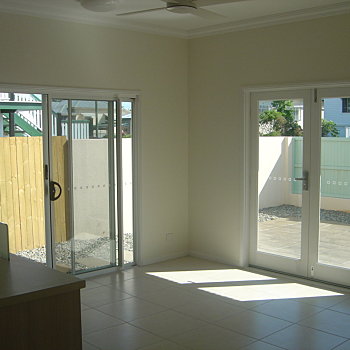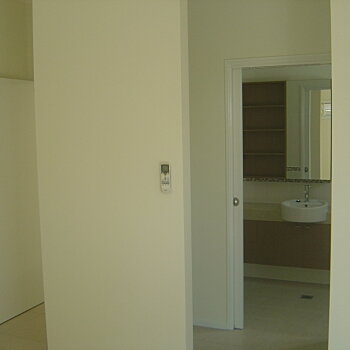Davies Investment, Balfe Street, Parramatta Park
Home Units
The client brief was to design a two bedroom unit to the ground floor of the existing house in keeping with the ‘Queenslander’ character. The existing house was raised and a two bedroom unit added on the ground floor along with a carport area situated to the front of the home.
The design and materials used complement the character values of the precinct. The house raise brings about a difference in the heights between ground and first floor. This is due to the need to design a large ceiling to floor cavity between the lower and upper levels for services, noise insulation and fire rating material.
The proposed design addressed the imbalance of heights by providing a 700mm wide band to the top of the external wall of the ground floor unit. The band is painted fiber cement (FC) panels with cover strips to match the gables over the roof. The band is painted a colour that compliments the upper and lower levels. The external walls to the ground floor are steel framed with timber studs and fiber cement rendered sheets. The lightweight construction is a cost effective solution that is easily insulated as opposed to concrete block that would hold the heat of the afternoon sun. Also, the positioning of the carport to the front of the building provides further opportunity of keeping the sun off this elevation. Eaves are also provided to the lower level above openings.
The design of carport compliments the form, bulk, height, scale, siting, orientation, roof profiles and materials of main building and other Queenslanders within the character precinct. The carport is an open structure with a hip roof and front gable similar in design and material use to the gables that exist on the house.
The construction costs were constrained to a budget, and the upper and lower floors would be separately tenanted. Each tenant was to have garden area with exclusive use and the additions were to include a double carport. The upstairs unit has exclusive use of the open space rear yard area. The ground floor unit has exclusive use to the open space areas to the sides of the building and an enclosed front courtyard area.
There was an existing tenant on the top floor and the construction time was programmed to a period when they were away on holiday.
We assisted the client to contract the house lifter by reviewing the quotes. The process to secure a builder to suit the budget was also difficult as building costs in Cairns had climbed to new highs post Cyclone Larry along with economically buoyant times in Cairns pre the GFC. To ensure that the construction costs did not over-capitalize on the property, we assisted the client to secure a builder and many interviews took place. The client at our recommendation chose a very reliable and experienced builder and contracted them on an hourly rate. They actively involved themselves in sourcing and procuring the fixtures, fittings and finishes. The construction was completed on time and on budget.
Development and Building Approval
A Development Approval for a Material Change of Use from a Single Residential Dwelling to Dual Occupancy was compiled and submitted by us. The property was in a Character Precinct and the submission included a report addressing the Cairns Plan Cultural Heritage Significance Code. A siting dispensation was also required for the positioning of the carport within the 6 meter setback.
To secure Building Approval, strengthening works was also required to the roof and during that process reflective thermal insulation was provided under the roof sheeting.

