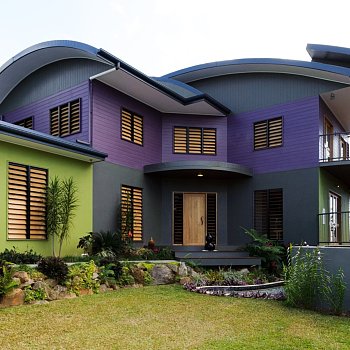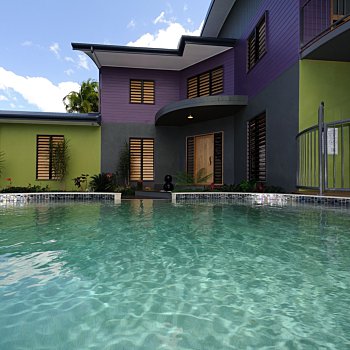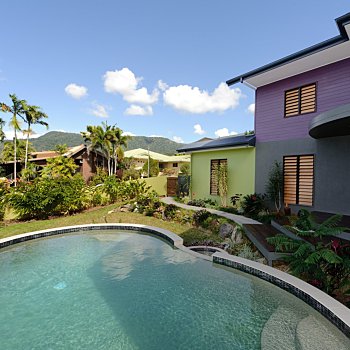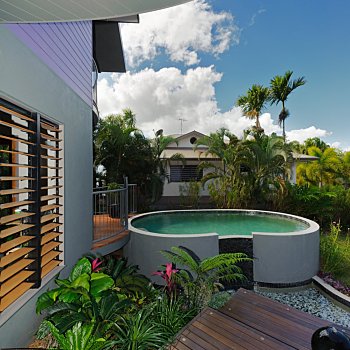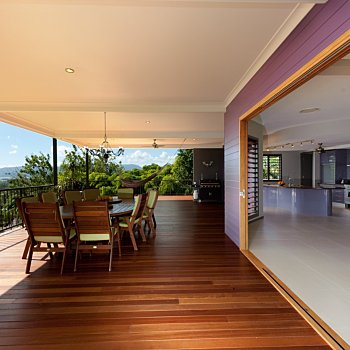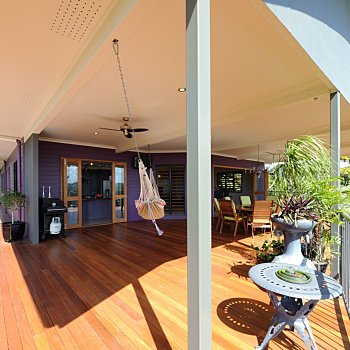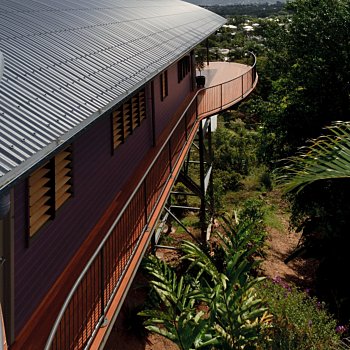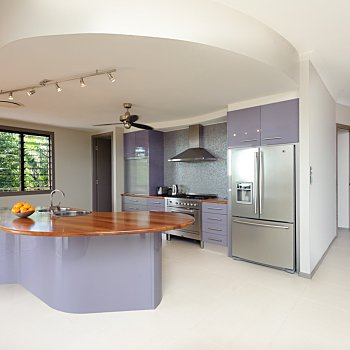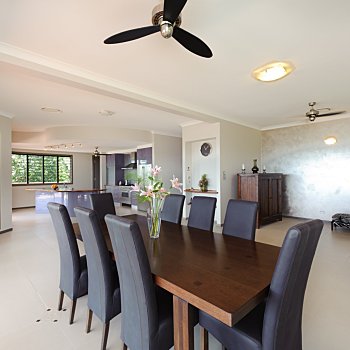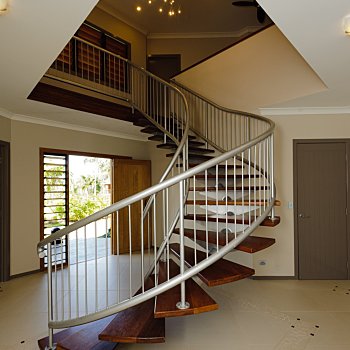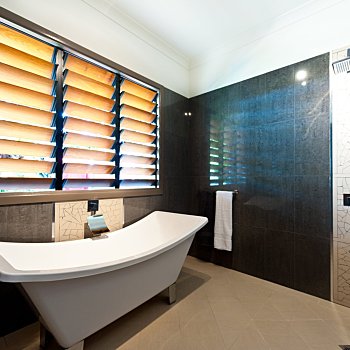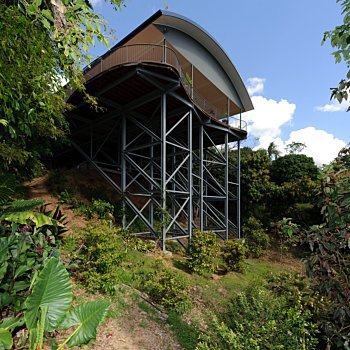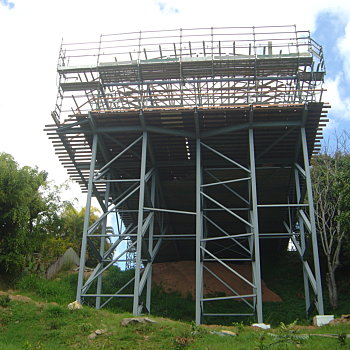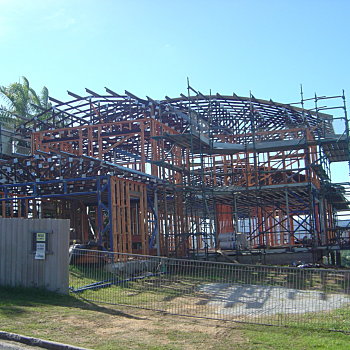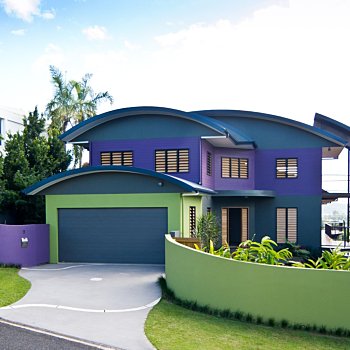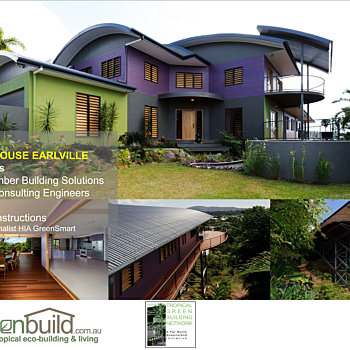Teece Residence, Earlville
New Home
Teece Residence Earlville: HIA Australian Greensmart Finalist 2011
The clients were experienced builders. They had a great scheme design in mind and Thirkell Consulting Engineers & Building Design produced final designs, engineering and drafting. The design required Cairns Rgional Council planning approval as it exceeded the height allowable for a residential house.
A difficult building block.
The land has panoramic views. The block was long and narrow, with a frontage of 13m and approximately 39m in length. The area situated closest to the street front was flat and approximately 400 m². The land then fell for 9m over the next approximately 16.5m of land, continuing to slope steeply to the rear boundary of the lot. The front boundary of the lot faced south with some interrupted views. The western boundary of the lot was overshadowed by the adjoining property.
Making the most of the land
The home has a two storey structure on the flat land and a single storey structure that spans for 19 metres over the slope equating to 62% of the house footprint. The height of the home from the ground on the rear (northern) elevation is 15.5m. This engineered solution makes previously un-usable land, usable.
The main living areas of the home are located in the single storey structure constructed over the steep slope. This overcomes the inherent constraints of the height and shadow from the western boundary house and allows the flat land to be used for outdoor lawn area, swimming pool, entrance area and car accommodation.
Working with and improving the land.
The slope is protected from weathering. Drainage is provided at the top of the bank. There is special landscaping on the rear slope. The landscaping ensures that the visual amenity of the home and land is enhanced as well as stabilizing the slope.
The home design
There are two bedrooms, two bathrooms and an office situated on the 1st floor and the ground floor has a second office, rumpus room and third bedroom. The ground floor continues along this level through to the single storey structure that is positioned over the steep slope. This area accommodates the fourth and fifth bedroom, two bathrooms, a home theatre room, and kitchen, dining and lounge areas. This part of the home opens out onto extensive verandahs.
A large floor plan at the ground level accommodates the needs of people who are disabled, aged and children by eliminating the need to use stairs.
The home is timber and steel framed with fibre cement cladding. There are two main roof systems and two minor roofing systems that are curved metal sheeting.
Greensmart
Energy efficiency provisions well exceed those that are deemed to satisfy the Building Code of Australia performance requirements.
There are extensive outdoor living areas and openings to the home maximizing the prevailing breezes. The house and landscaping design represents great sensitivity towards the visual amenity for neighbours. The outstanding natural feature of the land is its panoramic views and the prevailing summer breezes from the north to enhance a natural cooling system during summer. Careful design has taken full advantage of the northerly aspect of the home. The entrance area and southern elevation is also angled to receive any south easterly prevailing breezes. The orientation of the house and use of the natural features of the land minimizes the impact of the sun on the walls of the house. Large eaves and roofed deck areas shade walls.

